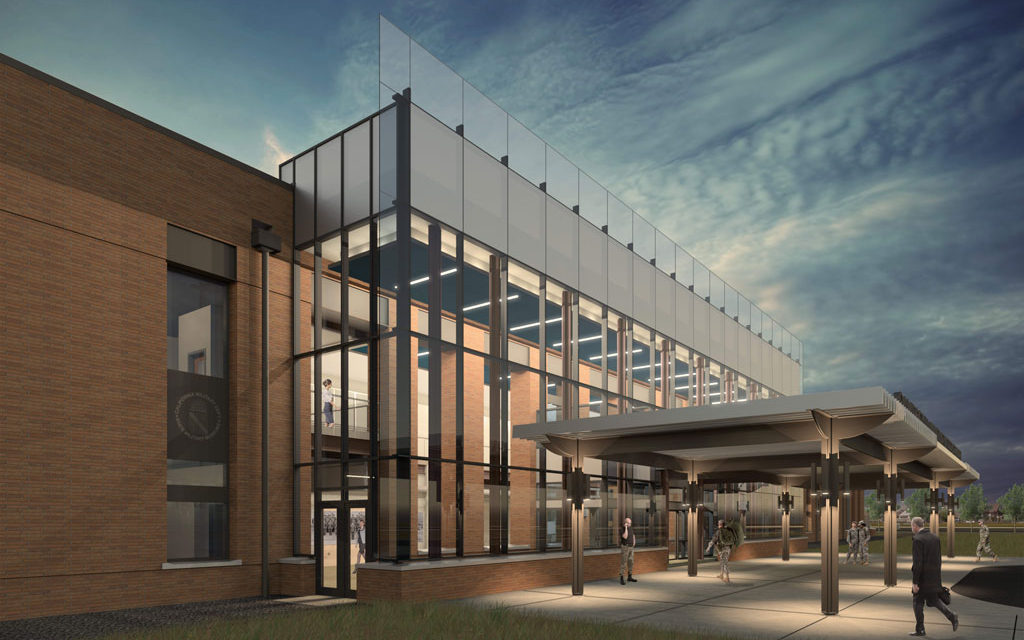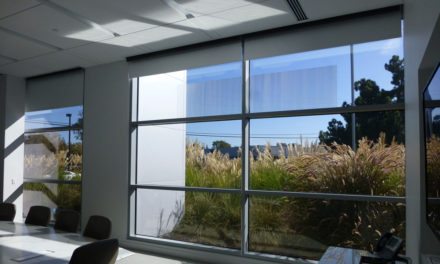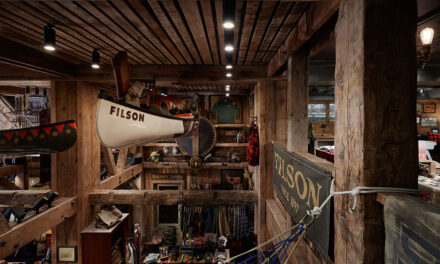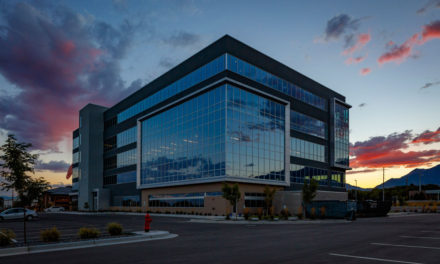Stantec/Walsh Construction Company II project team creates new sustainable administration and operations space for 40 user groups
The California Military Department (CMD) hosted its ceremonial groundbreaking this week for the new Consolidated Headquarters Complex (CHQC). The CMD is a diverse, community-based organization comprised of four pillars: the California Army National Guard, the California Air National Guard, the California State Military Reserve, and the California Youth and Community Programs. The new CHQC will be responsible for command and management of the CMD.
The design-build team of Walsh Construction Company II and Stantec will deliver the new $135 million CHQC. Walsh and Stantec bring nearly 30 years of design-build teaming experience to the project. The 285,000-square-foot, multi-building campus will sit on a 31-acre site adjacent to Mather Airport and will host a headquarters office building, warehouse, emergency operations center, utilities building, badging center, and access control point.
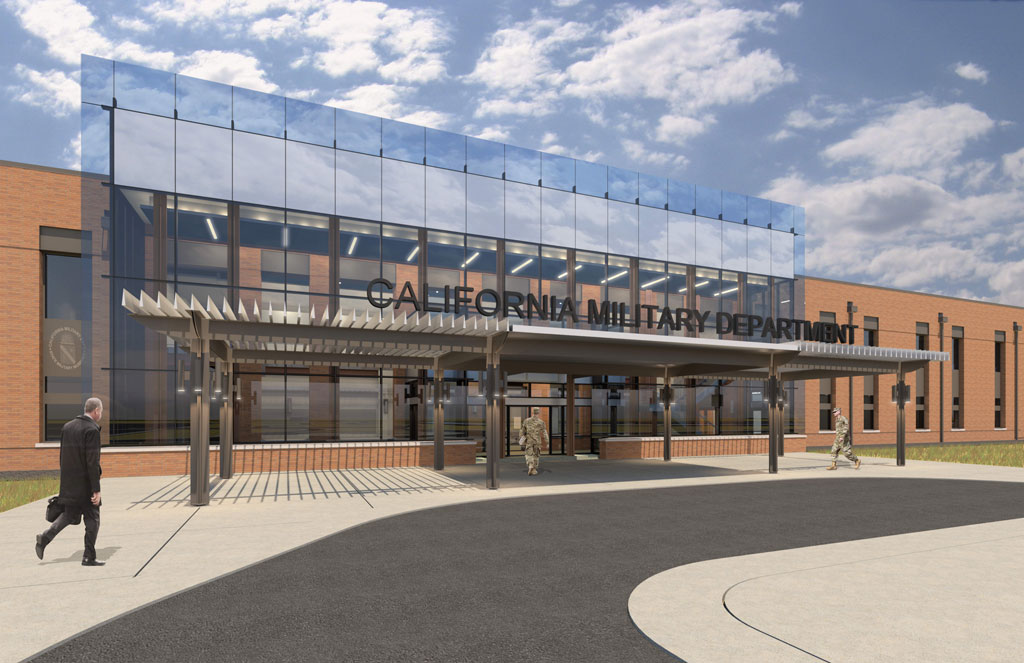
California Military Department’s Consolidated Headquarters, Rancho Cordova. Courtesy of Stantec
The CHQC is one of the first large scale new Zero Net Energy (ZNE) projects that will be implemented by the State of California to reduce greenhouse gas emissions and improve energy efficiency in California. The project is targeting LEED Gold certification and will be constructed to achieve a variety of sustainable goals to reduce environmental impact, optimize performance, lower energy and operating costs, conserve resources, and increase occupant satisfaction and productivity. On-site renewable energy is generated by a photovoltaic array that will serve a dual purpose as parking shade structures.
How the campus relates to the adjoining planned development community was an important consideration since design inception. The design solution balances this sensitivity with an aesthetic that is befitting its stature as a military headquarters. The facades are well articulated with a combination of brick veneer, metal panels, and fenestrations. All the buildings on the campus are designed with the same architectural principles, broadcasting a cohesive campus aesthetic to the surrounding community.
“The goal was to make this more than simply a military facility,” said William Ketcham, Stantec Principal based in Chicago. “The primary entrance to the building is designed to be public and open and friendly. It’s more like a corporate headquarters than a typical military building. The design of each of the facades is specific to the building orientation and aids with the daylight harvesting and Net Zero Energy goals.”
“We are excited for the CHQC to break ground, because it’s more than just a traditional project,” said Arun Kaiwar, Stantec Principal based in Sacramento. “Helping design the state-of-the-art CHQC for the California Military Department to deliver its critical mission is in line with Stantec’s goal to serve and design for the communities we live in.”
Stantec is providing architecture, interior design, ZNE consulting, sustainability, energy modeling, landscape design, acoustics, lighting, security, and information and communications technology design services. Stantec’s Chicago office is leading the project design in collaboration with global expertise from other Stantec offices including Sacramento, Van Nuys, San Francisco, San Diego, Petaluma, Seattle, and Atlanta.
“We look forward to starting construction and delivering the California Military Department’s new headquarters with the highest standards in safety and quality,” said Dennis McBride, vice president for Walsh Construction.
The facility is set to open in 2020.

