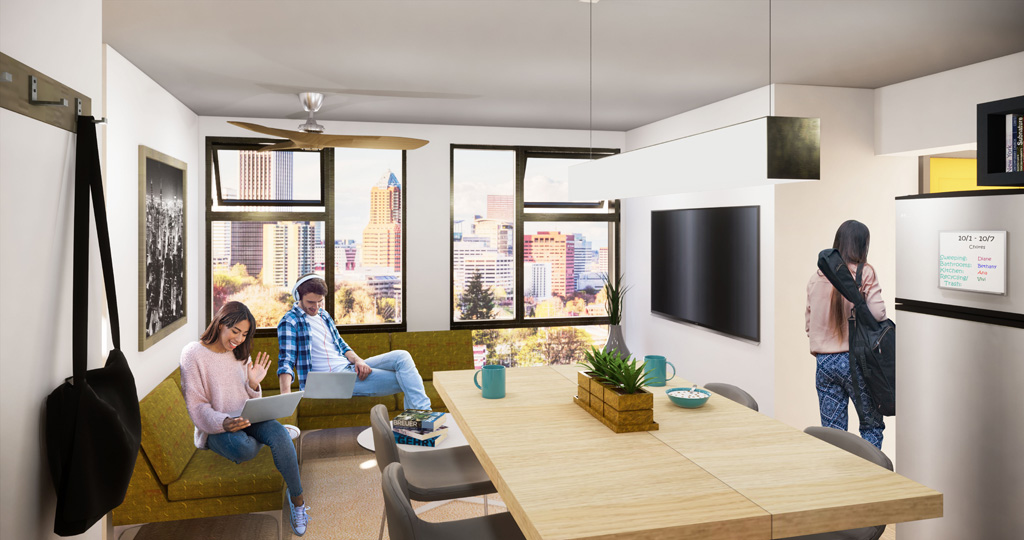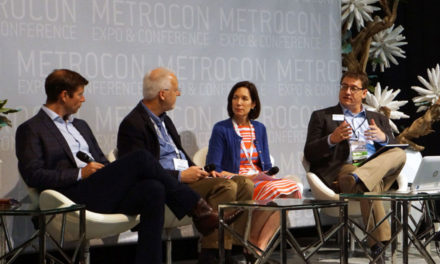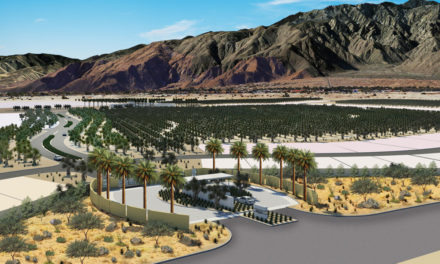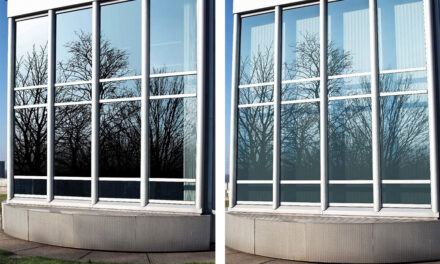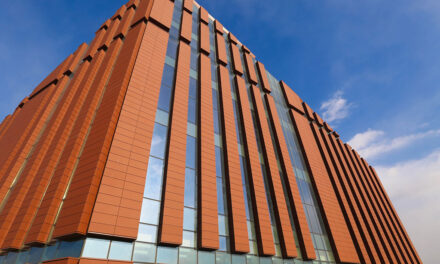IRVINE, Calif. – Universities are struggling to meet the housing needs of their students and KTGY Architecture + Planning’s R+ D Studio has come up with an innovative solution. It is called, “Mod Hall,” a new modular concept featuring suite-style units, living-learning environments, high-quality activity and study spaces, digital mail rooms and social hallways to address the high demand for student housing.
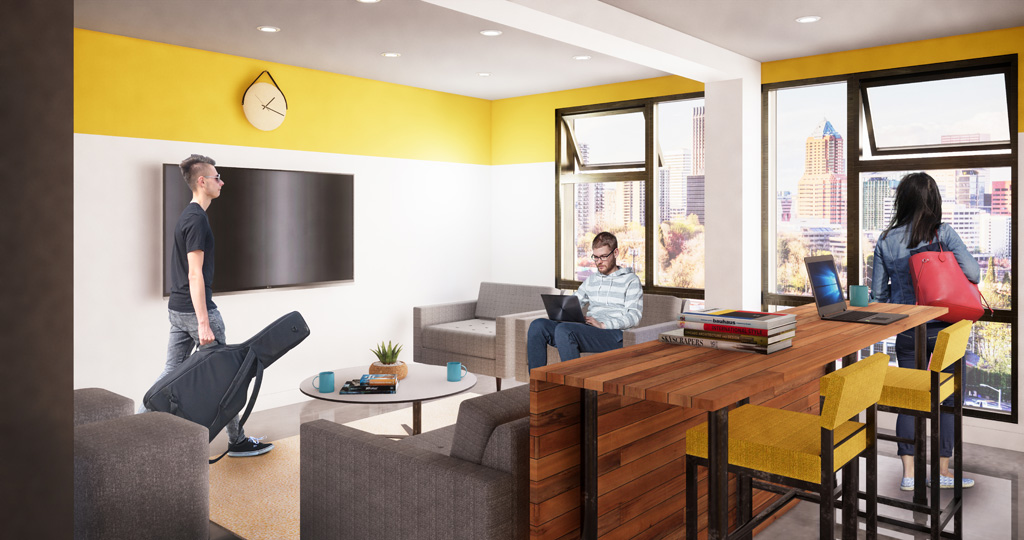
To achieve site flexibility, additional modules are inserted into the building layout as common space. (Image credit: KTGY Architecture + Planning’s R+D Studio)
“Student housing lends itself to modular construction due to its repetitive nature and commonly narrow room dimensions and can be designed and constructed to look just like other buildings on campus, in support of the campus brand,” said David Senden, principal with KTGY Architecture + Planning.
There are many advantages to using modular construction for student housing while still maintaining design flexibility. “By constructing unit modules off-site while simultaneously completing the on-site construction, the modular student housing process can save time and money, helping universities to serve their growing student populations,” noted Senden.
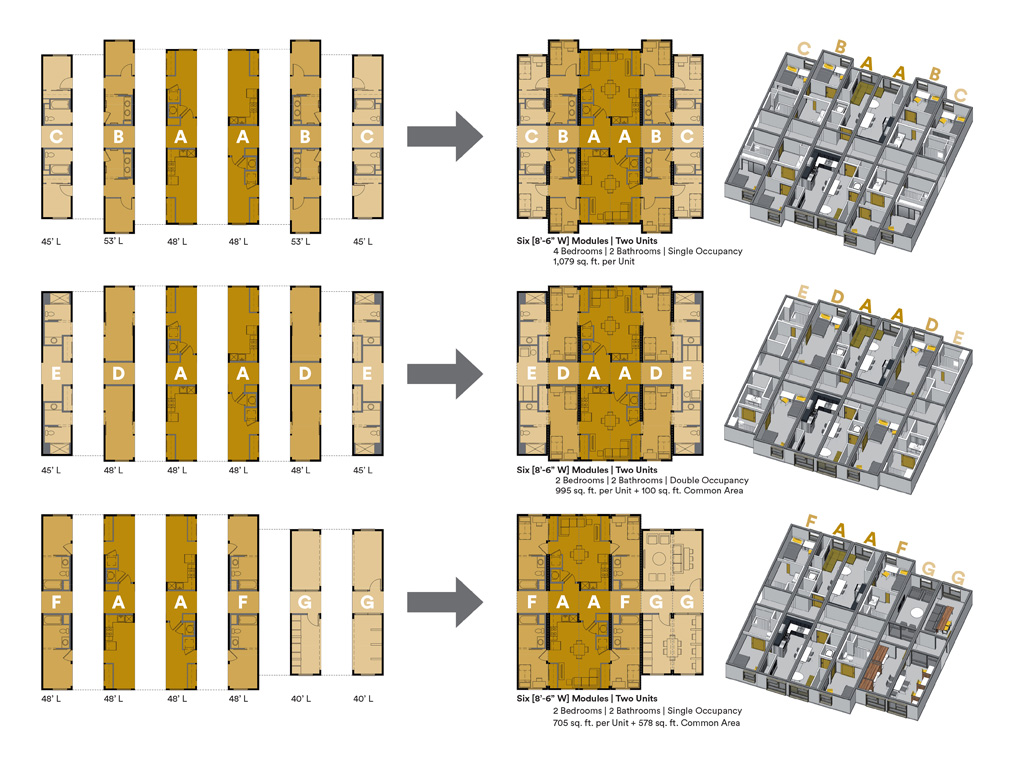
Unit Modules: Two modules combine to form the kitchen, dining, and living area for two units, as well as the corridor running between them. Modules with a variety of bedroom and bathroom configurations are attached on either side to achieve the desired unit mix and bed count. For additional building design flexibility, one or two modules are inserted as social or educational common space.
According to KTGY, due to time and cost savings, modular student housing can be built and rented more affordably. Off-site construction and quick on-site assembly time minimize disruption to student life. Shorter construction timelines are also better suited to the university calendar.
“In recent years, the student housing market has focused increasingly on providing unique and resort-like amenities. However, this trend has hit a breaking point, where students are beginning to prioritize reduced rent cost over extravagant amenities,” said Marissa Kasdan, director, design with KTGY’s R+D Studio. “Particularly for graduate students, we are seeing the more practical requests, such as connectivity, in exchange for modest rents. Mod Hall has the potential to provide the rents that will allow students to manage their budgets without sacrificing the design quality.”
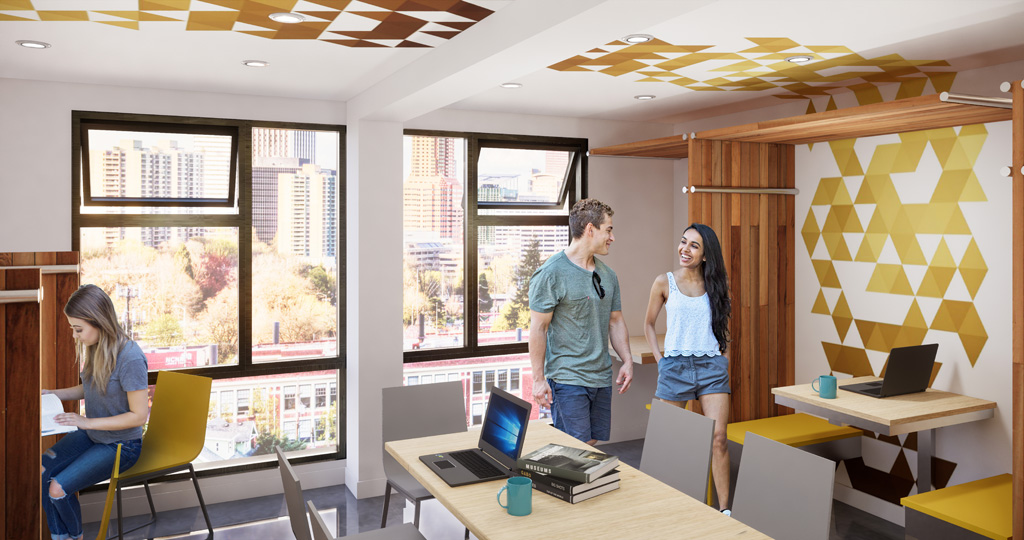
Common areas provide a space for both studying and socializing. (Image credit: KTGY Architecture + Planning’s R+D Studio)
The modular construction can be made out of wood or steel, including purpose-built storage containers. “KTGY’s modular design plan works like a kit of parts that can be combined into the desired unit configuration,” said Kasdan. “Also included are one and two module common areas to create flexibility in building layout while also providing study rooms, gathering lounges, and areas for social activity.”
Kasdan adds, “To maximize the benefits of modular construction, room dimensions are coordinated with the typical dimensions of a freight truck. Each module stretches from exterior face to exterior face of a double-loaded corridor building, including components of two units and the corridor running through the middle. As much as possible, unit interiors are finished in an off-site factory with finish materials, cabinetry, and fixtures, prior to relocation to the site. This simplifies the delivery process and on-site construction.”
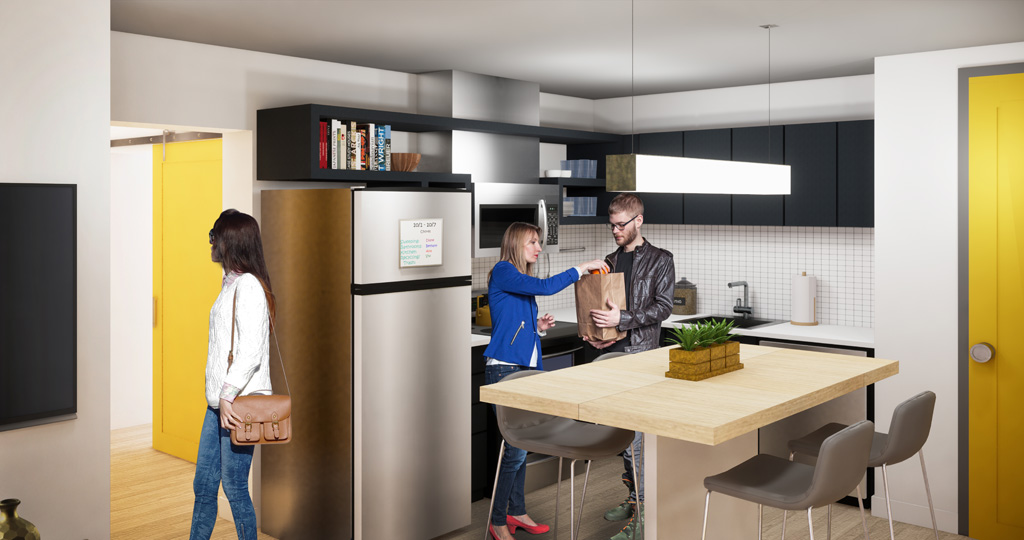
Appliances and cabinetry are kept to one living module for efficiency of on-site construction. (Image credit: KTGY Architecture + Planning’s R+D Studio)
KTGY’s depth of experience with student housing, combined with the firm’s current innovations in modular design, caught the attention of the firm’s R+D Studio. “KTGY is preparing to break ground on Hope on Alvarado, a modular residential building that will provide transitional housing and social services for homeless individuals in Los Angeles,” Kasdan said. “The modern design and speed-to-market from construction start made sense for student housing.”
To view an animation of Mod Hall, click here.
About KTGY Architecture + Planning
Founded in 1991, KTGY Architecture + Planning is a leading full-service design firm focused on residential and mixed-use developments and neighborhood revitalization. KTGY seamlessly delivers innovation, artistry and attention to detail across multiple design studios, ensuring that clients and communities get the best the firm has to offer no matter the building type or location. KTGY’s architects and planners combine big picture opportunities, leading-edge sustainable practices and impeccable design standards to create memorable destinations of enduring value. KTGY serves clients worldwide from offices located in Chicago, Denver, Irvine, Los Angeles, Oakland, Pune and Tysons. See www.ktgy.com

