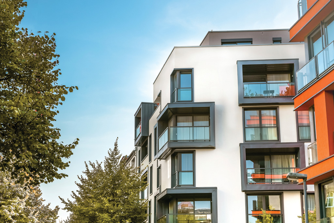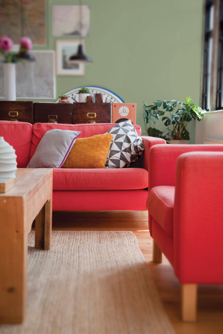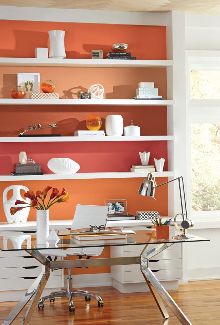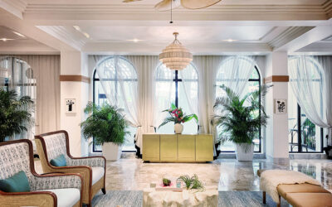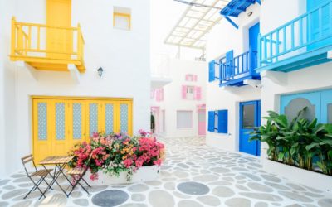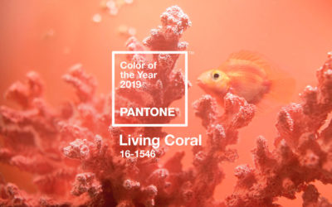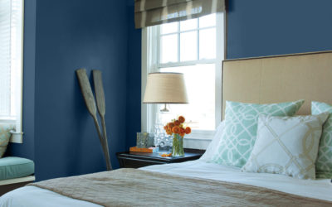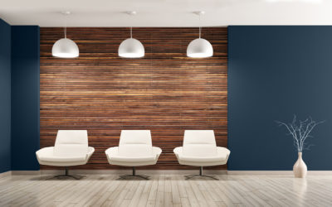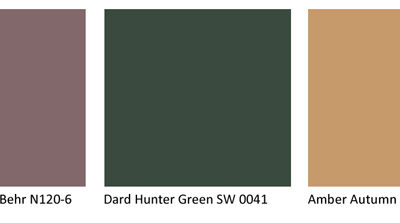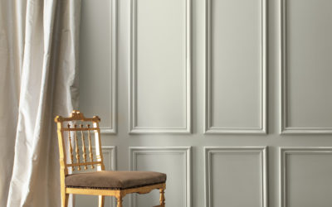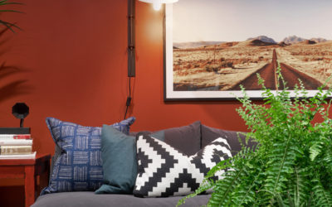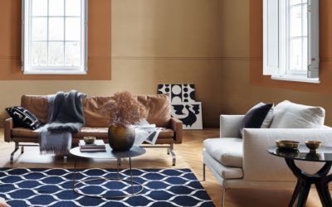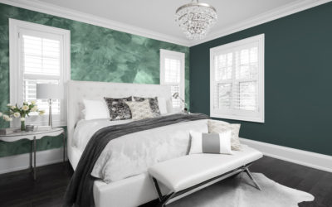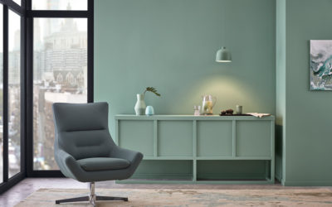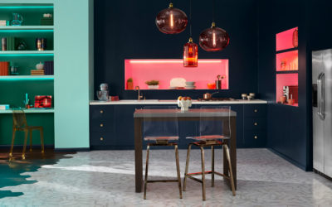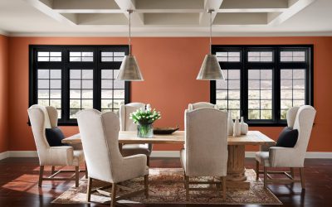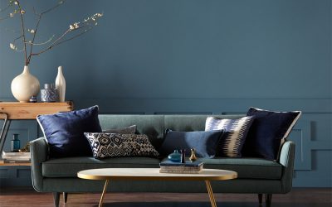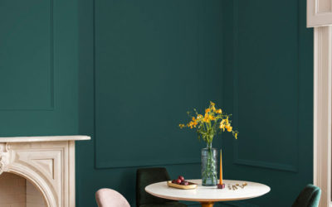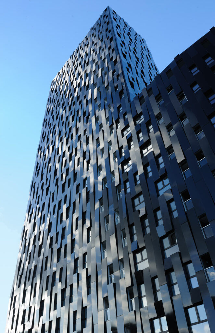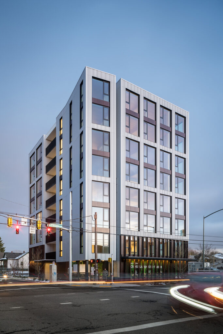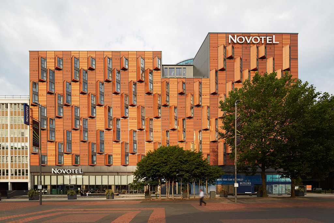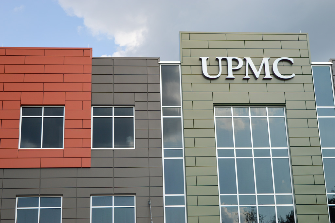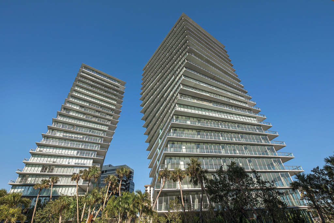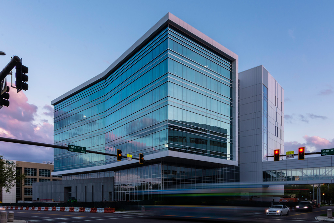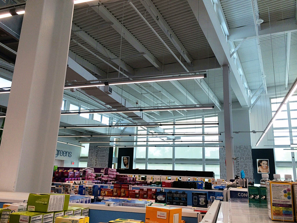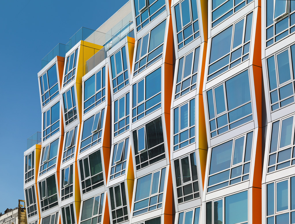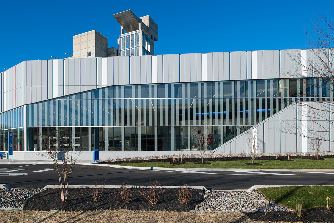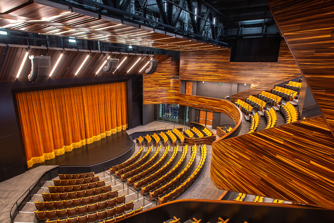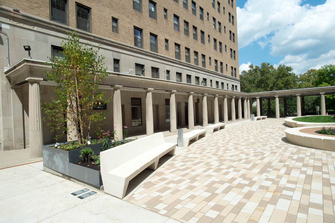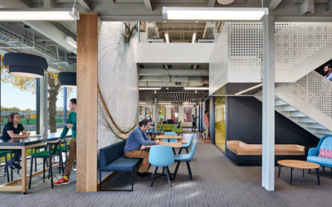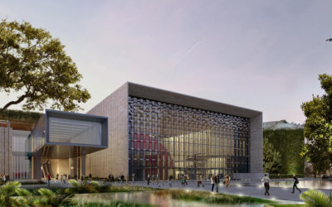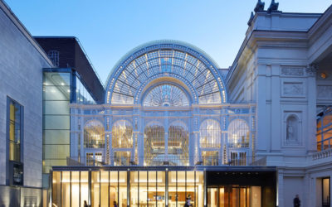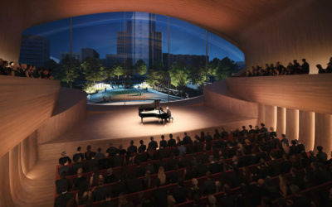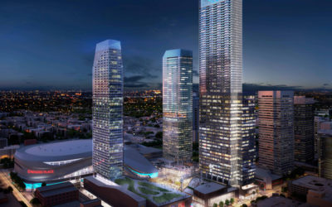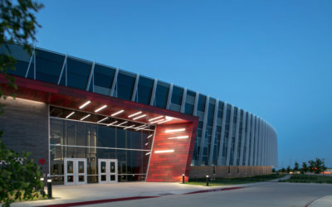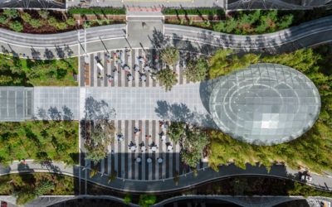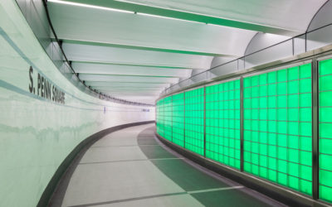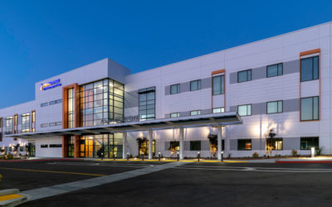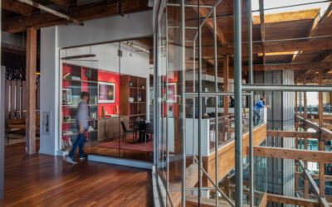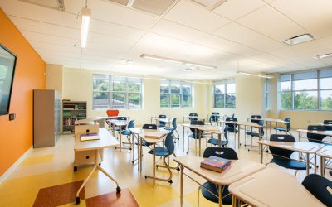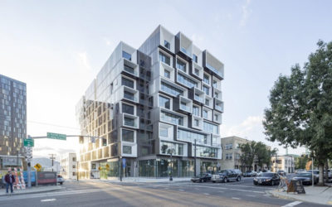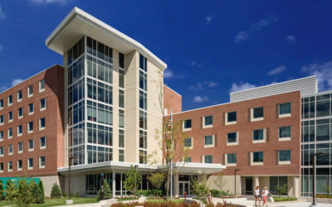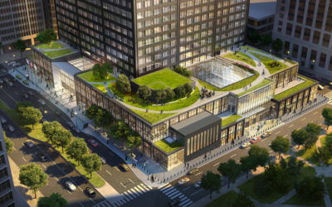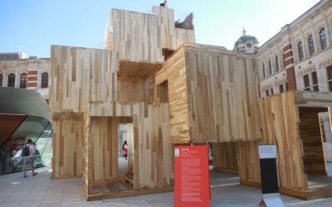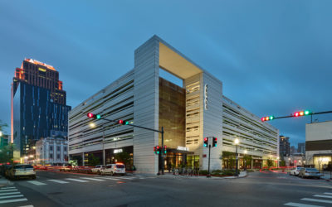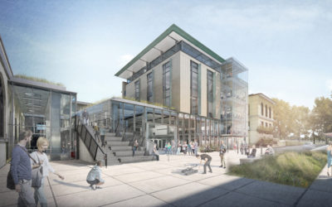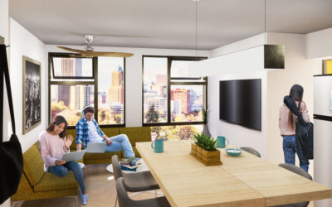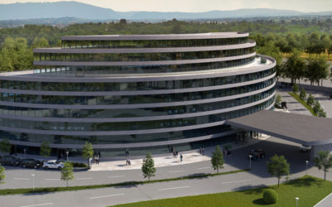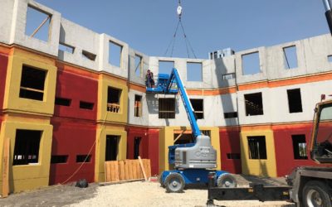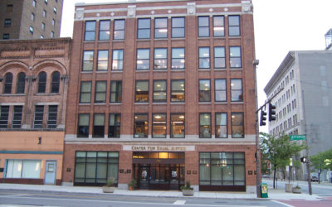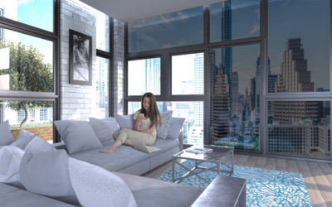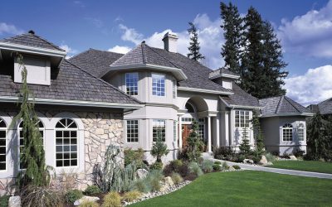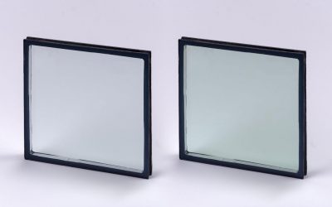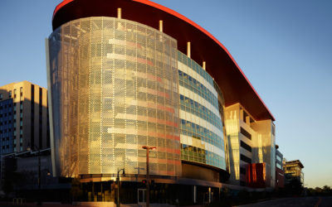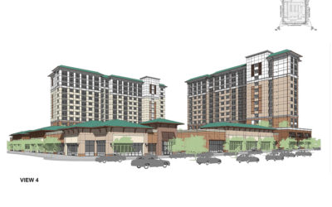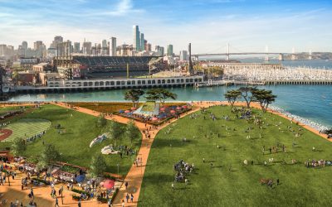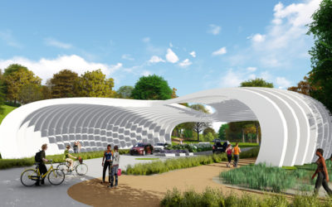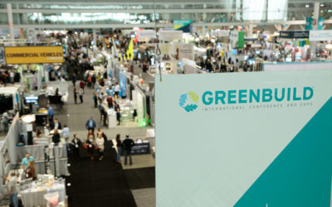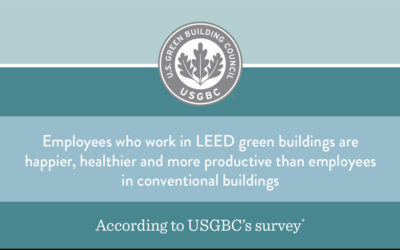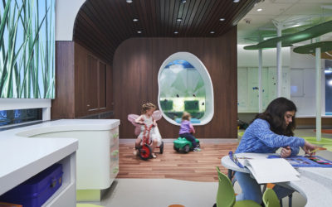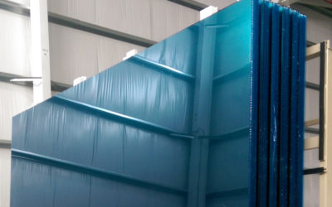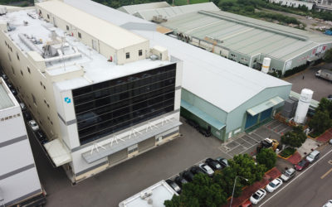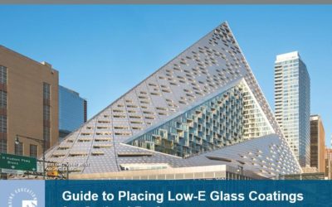Subscribe to PRISM
[adrotate banner=”67″]
Table of Contents
2019 Color Trends
2019 Color Trends in Multi-family Design by Dee Schlotter, PPG senior color marketing manager, architectural coatings
Architectural color trends: conceptual inspiration to practical application by Tammy Schroeder, LEED® Green Associate; Linetec
Using Universal Design to Create a Space Accessible by All by Sue Wadden, director of color marketing at Sherwin-Williams
2019 Colors of the Year
Passive House
World’s tallest Passive House from the Passive House Institute
EXTERIORS
Unveiling the future of construction by revisiting the past by Structurlam
Featured Project: London Hotel Undergoes a Stunning Transformation with Lumiflon FEVE Resin
Featured Project: Visually Striking World-Class Care Center Opens with New UPMC Location
Featured Project: Grove at Grand Bay withstands Hurricane Irma with help from PPG Duranar fluoropolymer coatings
Featured Project: Johns Hopkins All Children’s Hospital Research and Education Building
GLASS
Featured Project: 3M™ Daylight Redirecting Film lights up an innovative net-zero store while reducing energy and glare
Featured Project: San Francisco’s Vida comes to life with Winco Windows’ system, finished by Linetec
Featured Project: Revamped Terminal F at Philadelphia International is an architectural glass showcase
In Every Edition
The Economics of Biophilia: Retail by Terrapin Bright Green
Eye on Pittsburgh
The latest in: Noteworthy News, Project Profiles. Building Science and Building Materials, Color, Landscape Architecture, Urban Planning, News and Events
2019 COLOR TRENDS
Feature articles
2019 Color Trends in Multi-family Design
by Dee Schlotter, PPG senior color marketing manager, architectural coatings
With an increase of multi-family housing developments in the United States, we’re seeing urbanization, immigration, and technology playing major roles in the direction of the color, design, development and maintenance of these space. Densification and co-living are driving forces in the multi-family market, as Millennials are looking to recreate the comfort and community-centric experiences of their college days, while many empty-nest Boomers are looking to downsize into “executive” housing. Convenience and proximity to experience-based retail is an attractive amenity. Convenient dining, entertainment, fitness and other non-traditional storefronts available to multi-family building residents and the broader community are becoming priority as people choose to depend less on cars and more on alternative types of transportation such as shared bicycles and Uber. The luxury of being able to live where you work and play is just one of the driving forces behind the uptick in multi-family housing developments.
To understand how to make conducive design decisions and color choices in multi-family spaces relevant for both Millennials and Boomers, PPG developed a special color trends report for designers and architects to reference for their upcoming projects. PPG’s 2019 multi-family color trends forecast brings this housing shift to the surface and explores how it influences consumers’ attitudes toward their present and future living accommodations. Read more
Architectural color trends: conceptual inspiration to practical application
by Tammy Schroeder, LEED® Green Associate; Linetec
People rely on sight more than any other sense to take in information. The modern world makes it easier and more important than ever to share visual information. Color affects the interpretation of this visual information – both in terms of comprehending and remembering its meaning, and in relating and reacting to it. The color choice for a building’s exterior not only affects the people who work, shop, learn, heal and live inside it, but also those in neighboring buildings and even those passing by it.
The color choice for a building’s exterior may be determined, in part, by community standards, regional preferences, historic requirements or brand identities. The right color is largely an aesthetic, and often subjective, decision. Specifying, producing and applying a finish to match the chosen color combines performance-driven, technical expertise and artistically minded creativity. Read more
Using Universal Design to Create a Space Accessible by All
by Sue Wadden, director of color marketing at Sherwin-Williams
According to AARP, one in five Americans will be 65 or older by 2030. These knowledgeable shoppers bring significant buying power and financial resources to upgrade their spaces and improve their communities. However, whether they are out locally in public spaces or looking to downsize, they may not think about how universal design can affect their daily lives. And, as we become more aware, builders, architects and designers are increasingly being called upon to renovate and design spaces for people of all generations and abilities to enjoy.
This is where universal design comes into the picture, enabling professionals to suggest subtle touches that can make aging in place easier, without sacrificing style, such as decorative grab bars in the bath, cabinet storage that pulls out, and two-level counter heights for easy access whether standing or sitting in a wheelchair. Other subtle but important design strategies can include choosing colors that are easier for older eyes to see and that add contrast for easier navigation, and installing purposeful lighting that increases safety.
By incorporating the principles of universal design, and gaining a better understanding of the role of color, sheen and lighting on aging eyes, professionals can create environments that not only meet their clients’ needs, but work for all ages and abilities. Read more
Transformation and reinvention: White Elephant Palm Beach
Elkus Manfredi Architects’ transformation of a historic hotel into White Elephant Palm Beach debuts a fresh, contemporary design voice to Palm Beach while preserving the best of the hotel’s classic Mediterranean Revival architecture.
How to Use 2019 Color Trends to Boost Productivity and Increase Energy in Commercial Spaces
When designing for spaces where we work, learn and more, using the latest color trends effectively is key to creating interiors that help people be as productive and comfortable as possible. Inspired by the latest trends and the 2019 Sherwin-Williams Colormix® Color Forecast, the following are tips for transforming clients’ spaces across business, education, health care and hospitality environments with the power of color.
Pantone Announces PANTONE® 16-1546 Living Coral as Color of the Year 2019
Pantone announced PANTONE 16-1546 Living Coral as the Pantone Color of the Year 2019, an animating and life-affirming shade of orange with a golden undertone. Sociable and spirited, the engaging nature of PANTONE 16-1546 Living Coral welcomes and encourages lighthearted activity. Symbolizing our innate need for optimism and joyful pursuits, Pantone 16-1546 Living Coral embodies our desire for playful expression.
A Classic Choice: Kelly‐Moore Paints Names “Peacock Blue” Its 2019 Color of the Year
“From a psychological perspective, Peacock Blue is a color that can optimize concentration, encourage deep meditation and even improve sleep.” said Mary Lawlor, Manager of Color Marketing. “The design community’s overwhelming choice of Peacock Blue as COTY 2019 is no surprise, as it’s always a safe bet as a strong neutral that can enhance any room with these powerful qualities.”
Diamond Vogel announces 2019 Color of the Year
Diamond Vogel’s 2019 Color of the Year is Day Spa (0634), a saturated navy that connects spaces, cultures, and generations. Day Spa’s flexibility delivers color that is comfortable when used for interiors or sets a mood of timeless luxury for exteriors. This powerful accent showcases one’s personal style and creates a dramatic backdrop for daily living.
2019 Color Trends: Connect, Disconnect & Reconnect
According to national color expert Kate Smith, color trends in 2019 are all about connecting, disconnecting and reconnecting. “Top paint brands seem to be identifying color trends that leap into three unique categories for the coming year,” says Smith, chief color maven at Sensational Color. “People are bonding with these popular colors in their many day-to-day experiences and including incorporating these colors on the exterior of their homes.”
Benjamin Moore names “Metropolitan AF-690” its Color of the Year 2019
“Comforting, composed and effortlessly sophisticated, Metropolitan AF-690 exudes beauty and balance,” said Ellen O’Neill, Benjamin Moore Director of Strategic Design Intelligence. “It’s a color in the neutral spectrum that references a contemplative state of mind and design. Not arresting nor aggressive, this understated yet glamorous gray creates a soothing, impactful common ground.”
Dunn-Edwards Paints Names “Spice of Life” Color of the Year for 2019
Dunn-Edwards has announced its 2019 Color of the Year – Spice of Life – a dark, browned, fire brick red with orange undertones. “Spice of Life is an outgoing, confident hue that adds drama and stimulates the senses,” explained Sara McLean, color expert and stylist for Dunn-Edwards. “It’s a celebration of what makes life interesting and exciting. Spice of Life makes a bold statement with a melding of diverse and global cultural influences.”
AkzoNobel embraces the sweet life with Spiced Honey – Color of the Year 2019
Spiced Honey was unveiled earlier last month by AkzoNobel as the Color of the Year for 2019. The shade was selected following expert research into global trends, insights and consumer behavior.
DULUX Paints by PPG Unveils Two Deep, Luxurious Greens as 2019 Colours of the Year
DULUX® Paints by PPG has named two deep green tones as Colours of the Year for 2019: Night Watch (DLX1145-7), a deep green-black from the brand’s new colour collection, and Mojito Shimmer (036VS), a glistening, frosted dark green from the Dulux Effects Finishes VENETIAN SILK™ collection.
Valspar® Celebrates a Decade of Color Trends with Its 2019 Colors of the Year
Valspar announces its 2019 Colors of the Year. This marks the 10th anniversary that the color experts have selected trending shades for the upcoming year, inspired by the landscape of lifestyle trends. Rather than limit inspiration to just one color, Valspar brand chooses to celebrate its offering of endless color by curating 12.
HGTV HOME™ by Sherwin-Williams Announces Its 2019 Color Collections of the Year
Created in partnership by the design experts at HGTV® and the paint company pros trust, HGTV HOME™ by Sherwin-Williams reveals its trending 2019 Color Collections of the Year and distinguished 2019 Color of the Year. “The 2019 Color Collections of the Year encourage consumers to travel down a path of self-discovery through coordinated palettes that easily help them bring their color vision to life,” said Ashley Banbury, Senior Color Designer at HGTV HOME by Sherwin-Williams.
Channeling the Desert Modern Style, Cavern Clay Is Sherwin-Williams 2019 Color of the Year
Cavern Clay SW 7701 is Sherwin-Williams 2019 Color of the Year. A warm terracotta color with ancient, elemental roots, Cavern Clay is a nod to midcentury modern style, but with the soul of the American Southwest, which together create the desert modern aesthetic. “We believe 2019 will be a renaissance of the 1970s—with a twist. In the coming year, we will embrace our pioneering spirits and artisan ingenuity,” says Sue Wadden, director of color marketing, Sherwin-Williams. “Our 2019 Color of the Year, Cavern Clay, embodies renewal, simplicity and free-spirited, bohemian flair.”
Behr Paint Unveils 2019 Color of the Year, a “Blueprint” for the Future of Color
Behr Paint reveals its 2019 Color of the Year: Blueprint S470-5, a mid-tone blue that charts a course for people to reimagine the colors and design of their home. Warmer than denim and softer than navy, this refined blue signifies authenticity, confidence and timelessness.
PPG brand brings the outside in with 2019 Color of the Year: Night Watch
“Night Watch’s ability to invoke a deep connection to nature is universal, which allows the hue to be versatile for a variety of spaces and design segments – from healthcare to commercial and residential design,” adds Schlotter. “The color can be incorporated into interiors as a focal accent wall in a bedroom or dining room, and it pairs nicely with gold or brass accents and décor. It can be especially impactful in places without any view or tie to the outdoors, like the end of a windowless hallway of a hospital. For exteriors, Night Watch is a gorgeous alternative to the trending black or deepest blue-black, and it works well as an accent on doors and shutters.”
The 88-metre tall Bolueta in Bilbao, Spain, is currently the tallest Passive House high-rise worldwide. Photo: © VArquitectos
Bolueta in Bilbao, Spain, is now the tallest Passive House building in the world
88-metre high building world’s tallest Passive House – certification ensures quality
The developers and architects had set very high goals. With the Bolueta building they wanted to set a new Passive House record and at the same time ensure the quality of the building through certification. The project participants have successfully achieved both objectives. With a height of 88 metres, Bolueta in the Spanish city of Bilbao, is now the tallest Passive House building in the world. The recently issued certificate is proof of its highly energy-efficient Passive House Standard construction. Read more about this in the Passive House Institute’s “Building Certification Guide.”
The Bolueta high-rise building is named after the district of the city of Bilbao in northern Spain and is situated close to the busy railway station Bolueta. Soaring at 88 metres with its conspicuous shiny black façade, the building towers over the neighbourhood. It contains a total of 32 storeys, 28 of which are above ground.
Unveiling the future of construction by revisiting the past
by Structurlam
Rising to 85 feet, Carbon12 is currently the tallest mass timber building in the United States.
A boutique collection of 14 units, Carbon12 is a glass and timber showpiece located in Portland, Oregon. Its structure is assembled from prefabricated Structurlam GlulamPlus® beams and columns, and CrossLam® CLT panels, which represent the next big evolution in the construction industry in the United States, and which have enormous positive economic and environmental potential.
Lighter than concrete, faster and safer to assemble than any other structural system, and most importantly, carbon sequestering, Carbon12’s sophisticated wood structure forever locks away atmospheric CO2. Its pioneering approach to midrise construction is a paradigm shift in the industry, and will serve as a model and precedent for timber construction across the nation.
Carbon12 also incorporates several other sustainability & contextually responsive features: an underground mechanical parking system, rooftop solar panels, and state-of-the-art earthquake monitoring and alert systems. The building’s slender footprint offers maximum potential for the ground-floor retail uses to spill out onto the site, and for the project to create a true sense of place in the neighborhood. Read more
London Hotel Undergoes a Stunning Transformation with Lumiflon FEVE Resin
In 2013, the London-based Shubette House underwent a massive transformation. Architects of HTA Design LLP (Hunt Thompson) were commissioned by Pinnacle Developments to redesign the space for a mixed-use development, satisfying the demand for commercial, residential, and hospitality needs. What emerged at the end of construction was the Novotel Hotel, a gorgeous, color-shifting structure that become known as London’s tallest modular building.
Visually Striking World-Class Care Center Opens with New UPMC Location
Simple in its overall form, the architecture of the building relies on a metal skin to create scale, texture and visual interest. Punctuated by bold and natural-colored architectural coatings, and designed using varying panel depths, the exterior metal panels provide style and relief to the otherwise flat building facades.
The exterior metal skin further utilizes IMETCO’s IntelliScreen Complete Rainscreen Wall System with Element Metal Panels coated in four shades of Sherwin-Williams Coil Coatings Fluropon, its flagship 70% PVDF exterior architectural metal coating.
Grove at Grand Bay withstands Hurricane Irma with help from PPG Duranar fluoropolymer coatings
Designed by Bjarke Ingels Group (BIG), Grove at Grand Bay features two swiveling 20-story towers, each housing 49 upscale condominiums highlighted by expansive views of Biscayne Bay and its lush tropical surroundings.
There are two important reasons for the structures’ fanciful twists. The first is to offer each residence in both towers with an ocean view and an expanded living space. The second is to provide both buildings with formidable protection against the area’s famously volatile weather, which combines daily exposure to corrosive and humid salt air with the perpetual summertime threat of hurricanes. Read more
Johns Hopkins All Children’s Hospital Research and Education Building, St. Petersburg, Fla. Photo credit: Brennan with Brennan Photo + Video, courtesy of MG McGrath
Johns Hopkins All Children’s Hospital Research and Education Building
In 2016, Johns Hopkins All Children’s Hospital broke ground on a $95 million Research and Education Building to serve as a hub for innovation in pediatric education and research. The design team led by HDR, a global architecture and engineering company, focused on creating a space that would cultivate collaboration and communication among its researchers, scientists and staff. The goal was to design an open and inviting environment full of natural light that would inspire as well as serve as a reflection of the positive medical advancements taking place at the center. Additionally, because of the hospital’s coastal location, there was a strong desire and need to meet Florida’s newly updated stringent hurricane impact resistance requirements. Read more
3M™ Daylight Redirecting Film lights up an innovative net-zero store while reducing energy and glare
By all accounts, Charles Walgreen—founder of Walgreens—was a genuine visionary. Beginning in Chicago in 1901, he revolutionized the way drugstores did business with innovations in home delivery, in-store soda fountains and even the use of radio as an advertising medium. Today, Walgreens is the nation’s largest drugstore chain with more than 8,000 stores and sales topping $72 billion.
But for all his imagination and foresight, it seems unlikely that Charles Walgreen could have envisioned what his company did in 2013 in Evanston, Illinois, where—with the help of some 3M innovation—it opened a first-of-its-kind drugstore designed to produce more energy than it consumes. Read more
Vida (mixed-use residential and retail, urban infill project) located in the Mission District of San Francisco. Photo by Rien van Rijthoven, courtesy of Winco Windows
San Francisco’s Vida comes to life with Winco Windows’ system, finished by Linetec
Located in the colorful Mission District of San Francisco, Vida brings to life a long-vacant space as an upscale, mixed-use residential and retail, urban infill project. Designed by DLR Group|Kwan Henmi, the façade reflects the color and texture of the neighborhood’s Latin-influenced murals, craft and culture, and is scaled with respect to the adjacent buildings’ varied heights and setbacks.
Finished by Linetec in a Snow White color, Winco Windows’ products provide a neutral contrast to the multicolored, modern exterior. Along with defining Vida’s rhythmic appearance, the window systems assist the building in surpassing California Green Building Standards (CALGreen) code’s modern performance. Read more
Terminal F expansion and renovation project at Philadelphia International Airport. Photo credit: © Tom Crane
Revamped Terminal F at Philadelphia International is an architectural glass showcase
In September, J.E. Berkowitz (JEB) announced the completion of the Terminal F expansion and renovation project at Philadelphia International Airport (PHL). From a silk-screened glass façade to a point-supported glass canopy and wall, JEB fabricated more than 7,000 square feet of glass for the major modernization project.
Designed by The Sheward Partnership, an award-winning, Philadelphia-based architecture firm, Terminal F’s new 34,000-square-foot baggage claim building features a striking geometric appearance. Clad in a mix of glass and metal, the two-floor facility offers abundant natural daylighting and is the airport’s first building to earn LEED® Gold certification from the U.S. Green Building Council. Read more
Highline Park, New York. Credit: Kārlis Dambrāns /Flickr
“The Economics of Biophilia” is a six-part, republication of “The Economics of Biophilic Design” by Terrapin Bright Green. Each part explores economic indicators as they relate to biophilic design in six sectors: workplace, healthcare, education, retail, hospitality, and community.
THE IMPORTANCE OF NATURE IN RETAIL SPACES
Akin to the hospitality sector, retail space design serves many practical functions from a marketing standpoint. Exterior design elements need to attract attention and interest new customers. Interior design should elicit effective shopping practices and further exploration. Both should contribute to a positive perception of brand, increasing the acceptable price for its products. Biophilic design has been shown to support each of these goals. By acknowledging important tenets of environmental psychology in conjunction with our innate desire to affiliate with nature, biophilic retail spaces can improve occupant experience, ultimately translating into increased revenue. Read more
Read the entire series on PRISM.
The transformation of an old steel town into a growing tech and R&D hub. An eye on building projects, urban planning and sustainability efforts in Pittsburgh sheds light on the challenges faced and the solutions created by the public and private sector working together to make Pittsburgh into a top sustainable city. Read Eye on Pittsburgh.
550-seat PNC Theatre in the Pittsburgh Playhouse at Point Park University in Pittsburgh. Photo by John Aldorfer
Pittsburgh Playhouse at Point Park University Establishes a New Staging Ground for Cultural Development
Designed to be a learning laboratory for all Point Park students, the new Playhouse will serve more than just those enrolled in the University’s prestigious Conservatory for the Performing Arts. Students from across the academic community will have experiential learning opportunities that include aspects of producing, marketing, management, ticketing and programming. In addition, the Playhouse will collaborate with the University’s Rowland School of Business and Center for Media Innovation on events, lectures and related programming. Read more
The Schenley Quad has been transformed into a pedestrian friendly space for students to gather. Photo: Mike Drazdzinski/University of Pittsburgh
New and Transformed Spaces Enhance Academic Mission, Campus Life at the University of Pittsburgh
The new academic year brings the first reveal of renovations at Hillman Library, updated computer labs and study spaces and great new green spaces for gathering.
These are just a few of the dozens of updates and upgrades that were completed while many University of Pittsburgh faculty and students were away for the summer.
“Universitywide, 44 projects were completed,” said Scott Bernotas, associate vice chancellor, Facilities Management. Read more
NOTEWORTHY
2018 AIA Innovation Awards honor two design projects
The American Institute of Architects (AIA) is recognizing two exceptional design projects with its 2018 Innovation Awards. The Innovation Awards recognize the exemplary use and implementation of innovative technologies and progressive practices among architects, designers, collaborators and clients. This year’s were Pagliuca Harvard Life Lab, Allston, Massachusetts – Shepley Bulfinch; and Stalled! – Joel Sanders.
ACI announces winners of this year’s Excellence in Concrete Construction Awards
The American Concrete Institute (ACI) announced the winners of the 2018 Excellence in Concrete Construction Awards, who were honored during the Institute’s Concrete Convention & Exposition, October 15, in Las Vegas. The ACI Excellence in Concrete Construction Awards were created to honor the visions of the most creative projects in the concrete industry, while providing a platform to recognize concrete innovation, technology, and excellence across the globe.
Architects and designers address the world’s most pressing ecological and societal challenges as part of WAFX 2018
World Architecture Festival (WAF) last month revealed the winners of ten WAFX prizes, supported by WAF sponsor GreenCoat®. The prizes are awarded to future projects that identify key ecological and societal challenges which architects are actively seeking to address over the next ten years. These challenges span diverse topic areas including climate change, energy saving and carbon emissions, water wastage and shortage, ageing populations and health issues, reusable materials, smart cities, building technology, cultural identity, ethics and power and justice.
Stanton Williams’ ‘Open Up’ project delivers a Royal Opera House for the 21st Century
London’s Royal Opera House (ROH) has been reinvigorated following a major transformation by architect Stanton Williams and a team of over 30 contractors to enhance the experience for the public, staff and performers alike. The result, launched this September, is a physical manifestation of cultural change at the ROH through the realisation of its ‘Open Up’ project. This aims to enliven the Opera House throughout the day as a welcoming, multifaceted and inclusive cultural and social hub.
Zaha Hadid Architects wins competition to build Sverdlovsk Philharmonic Concert Hall
Zaha Hadid Architects has been selected by the jury of the international design competition to build the new Sverdlovsk Philharmonic Concert Hall in Yekaterinburg, Russia. Echoing the physical aspects of sound waves, the design of the new Philharmonic Concert Hall is based on the properties of musical sound resonance creating wave vibrations in a continuous smooth surface.
Stantec Tower officially opens new global headquarters — the tallest building west of Toronto
Stantec and ICE District Properties Joint Venture are celebrating the grand opening of Stantec’s new global headquarters, Stantec Tower. At 69-stories in height (66 functional floors), Stantec Tower will be the tallest building west of Toronto and serves as one of the key pillars in Edmonton’s vibrant ICE District.
Dan Dipert Career and Technical Center in Texas features Tubelite systems inside and out
“Collaboration at all levels is the driving force behind the design,” described VLK Architects Project Designer Richard Hunt, AIA, LEED® AP. “Expressive and monumental, the architecture is unique to the neighborhood and city as a whole. The expansive curtainwall, featuring diagonal sun shade fins, serves as a subconscious billboard to passersby – visitors and students understand they are entering an institution of higher learning and not just another run-of-the-mill high school building.”
Vetrotech Saint-Gobain, Greenlite Glass provide key element to Salesforce Transit Center: Daylight
Pelli Clark Pelli Architects designed the Salesforce Transit Center with “soaring light-filled spaces” to give “San Francisco a grand entrance that befits its status as one of the world’s great cities.” Inside the airy and spacious Grand Hall, sunshine is filtered more than 100 feet below the center’s above-street-level park by the Contraflam Liteflam XT-120 walkable fire-rated glass floor and skylight. More than 4,000 sheets of glass make up almost 300 panels, providing daylight for the Grand Hall. A second installation brings natural light down below street level.
SEPTA Downtown Link features glass block “active” wall system by EXTECH
This summer, the Southeastern Pennsylvania Transportation Authority (SEPTA) completed the first phase of the Downtown Link, its Center City concourse improvement program to upgrade the underground pedestrian tunnel network. Significant architectural enhancements were made during this phase including an innovative, backlit, glass block “active” wall system by Exterior Technologies, Inc. (EXTECH).
Cuningham Group Architecture Unveils Southern California Advanced Care Center
Owned by Providence Health Services, the three-story, 106,000-square-foot (not including parking) Care Center will house a Women’s Center, Imaging Center, Ambulatory Surgery Center, Clinics, Medical and Surgical Oncology, Infusion Center and 2 Linear Accelerators. Cuningham Group is the executive architect and designer of tenant improvements, including all the interior medical facilities. CallisonRTKL is architect of record for the exterior core shell.
The Shop, a co-working space in New Orleans, facilitates connection with sustainable design
The Shop features over 40,000-square-feet of co-working space for a diverse group of creative professionals across a wide range of industries. The workspace includes 69 fully-furnished offices, seven conference rooms equipped with the latest technology, and 15,000-square-feet of art-filled Commons amenity space, spanning two floors and a roof deck. The Shop is connected by an open architectural staircase and featuring an extensive amenity and commons area, varied meeting and office space, and a roof deck. The renovation preserves the warehouse district character of the architecture while incorporating modern elements. The light-filled space features high ceilings with exposed beams, large windows, a contemporary art collection, and a flowing, open floor plan.
150M High Tech High School Opens in Secaucus, NJ
Hudson County’s newest High Tech High School is open. Set on the 20-acre Frank J. Gargiulo Campus, the new $150 million facility will educate nearly 2,000 students in more than 70 leading-edge classrooms and specialty spaces. The Hudson County Improvement Authority (HCIA) managed the design and construction process for Hudson County Schools of Technology (HCST) and partnered with RSC Architects, DMR Architects, MAST Construction Services and Terminal Construction Corp. to design and build the new 350,000-square-foot school.
SOLARBAN® 60 glass helps SLATE Portland achieve LEED Gold certification
From the outside-in and inside-out, Slate, a new LEED®-certified mid-rise tower in Portland, Oregon, featuring Solarban® 60 glass by Vitro Architectural Glass, is designed to please the eye and harmonize with the environment.
KWK Architects: Student Housing Safety Incorporates Sophisticated Technology, Traditional Design Elements
When designing or renovating a student housing facility, square footage, number of occupants and budget are often top design considerations. Designing for student safety ranks even higher, say the experts at KWK Architects. The North Residence Hall at Indiana University-Purdue University Indianapolis (IUPUI) includes exterior safety features as low landscaping, a blue emergency light, large glazing facing the public access, opportunities for seating at the entrance creates opportunities for students to see and be seen and exterior lighting.
Willis Tower unveils Catalog
The name is a historical nod to the Sears Roebuck Company, who developed and opened Willis Tower in 1973. The Sears catalog was the retailing disrupter of its age and like the online versions that followed, Catalog offers an effective way to experience great content, products and experiences. Designed by Gensler, Catalog creates a warm, energetic vibe and an entirely new work life for the more than 15,000 people who work at Willis Tower, as well as countless Chicago residents and visitors, with carefully selected restaurants, first to market retailers, entertainment options and fitness boutiques. The exterior architecture of the tower’s new podium is designed in collaboration with SkB.
HAECO America’s new hangar at PTI features energy-efficient, translucent, daylight system by EXTECH
To create its newest hangar, HAECO Americas partnered with Ghafari Associates on the conceptual design and contractor selection. To bring the project to life, the design-build team included BRPH as the architect of record and BE&K Building Group as the design-build contractor, working with EXTECH on the daylighting solution.
Northwest Hardwoods Provided American Tulipwood for Unique Installation at Last Week’s 2018 London Design Festival
Northwest Hardwoods donated American tulipwood for a pavilion installation called MultiPly that was featured in the Sackler courtyard of the Victoria & Albert Museum in Knightsbridge during the festival. MultiPly was the collaboration between Waugh Thistleton Architects, the American Hardwood Export Council (AHEC) and ARUP Group. MultiPly explored a new, more sustainable way of building that showcased the structural, aesthetic and environmental properties of American tulipwood cross-laminated timber panels (CLT). American tulipwood is one of many American hardwoods that AHEC promotes to other countries and is one of the widely available and sustainable hardwood species from the U.S. hardwood forests, and is unique to North America.
Eskew+Dumez+Ripple-desgined The Park, a hybrid structure merging parking with retail
The Park designed by Eskew+Dumez+Ripple, is a six-story hybrid structure, which merges a 441-space parking garage with 27,000-square-feet of street-level retail. Located in the booming Warehouse District of downtown New Orleans, The Park captures the aesthetic rigor of the existing 19th century warehouses, while rethinking this overly conventional building typology and its construction methods.
Bohlin Cywinski Jackson Previews ANSYS Hall at Carnegie Mellon University
Architecture firm Bohlin Cywinski Jackson (BCJ) July 11, announced their design for ANSYS Hall at Carnegie Mellon University (CMU). Designed for collaborative research and maker-based learning, ANSYS Hall will be utilized by faculty, graduate and undergraduate students across multiple disciplines, and underscore university-corporate partnerships.
KTGY Introduces a Modular Housing Concept for Student Living
Universities are struggling to meet the housing needs of their students and KTGY Architecture + Planning’s R+ D Studio has come up with an innovative solution. It is called, “Mod Hall,” a new modular concept featuring suite-style units, living-learning environments, high-quality activity and study spaces, digital mail rooms and social hallways to address the high demand for student housing.
Owens Corning Introduces First Formaldehyde-Free Perimeter Fire Containment System in North America
Owens Corning announced Thursday they have introduced the first and only formaldehyde-free perimeter fire containment system available in North America. This advanced solution made with Thermafiber® Firespan® and Safing™ mineral wool insulation delivers tested and proven fire resistance performance to help commercial architects, specifiers and contractors build safer and energy-efficient buildings.
Saint-Gobain Announces the Release of SageGlass Harmony™
Harmony is a unique glazing solution for building owners and designers seeking to enhance the occupant experience by maximizing visual and thermal comfort. Unlike other solar management solutions that compromise aesthetics and impede views, Harmony dynamic glass provides daylight, heat, and glare management while maintaining a natural and seamless connection to the outdoors.
Huntsman Launches DaltoPIR® XHFR Insulation Technology
Huntsman Polyurethanes has developed a new fire-rated PIR based foam insulation for composite panels. DaltoPIR® XHFR insulation technology was launched at the PPA-Europe / IFBS Panels and Profiles conference.
Building Up with Precast Concrete Panels
Builder Syed Bokhari passionately believes in creating durable, energy-efficient housing for seniors. That dedicated focus has led him to explore creative construction practices — including the use of precast concrete panels from Superior Walls by Magnis.
ASSA ABLOY Brands Introduce Attack Resistant Retrofit Kits for Existing School Doors and Windows
The attack resistant retrofit kits are comprised of a steel vision framing kit along with School Guard Glass™ SG5 to replace an existing vision kit and glass in a wood or hollow metal door. For existing sidelight and window frames, ASSA ABLOY supplies the School Guard Glass™ complete with seals and other products required for proper installation. ASSA ABLOY partnered with School Guard Glass™ to provide products that will thwart an attack and keep the assailant from breaching the opening.
Vitro Architectural Glass introduces ACUITY Glass sample kit
Vitro Architectural Glass has introduced a new sample kit featuring Acuity™ low-iron glass. The kit contains a pair of insulating glass units (IGUs) – one featuring Acuity glass with a SOLARBAN® 60 solar control, low-emissivity (low-e) coating and another with conventional clear glass and the same coating.
AAMA releases updated side-hinged door systems specification for determining forced entry resistance
The American Architectural Manufacturers Association (AAMA) recently released an updated document to describe a standard test method and performance criteria for side-hinged door systems in the locked position to resist entry under a specified load and conditions. AAMA 1304-18, the “Voluntary Specification for Determining Forced Entry Resistance of Side-Hinged Door Systems,” seeks to measure the ability of the operable slabs to deter opportunistic entry by unskilled intruders.
Kinestral’s Halio Smart-Tinting Glass Selected for Integration into Katerra Smart Homes & Buildings
“Katerra is a forward-thinking, technology-driven company that will ultimately become one of the largest builders of smart homes and buildings worldwide,” said Craig Henricksen, vice president of marketing for Kinestral Technologies, Inc. “Our partnership will enable Katerra to offer its customers energy-efficient buildings that deliver unprecedented levels of comfort and the well-being that comes from an abundance of natural light. By closely integrating Halio’s cloud-based automation system into Katerra’s systems, Katerra customers’ user experiences will be intuitive, seamless, and enjoyable.”
Wood Use in Schools on the Rise as Education Building Market Expands
Experts project U.S. schools will need to accommodate an additional 2.8 million students by 2024. Meanwhile, the average age of education facilities at every level has increased, and rapidly evolving student needs and technologies are making repairs, renovations and expansions critical for schools striving to remain relevant. As U.S. designers seek to satisfy the needs of a growing student population, Think Wood anticipates an increase in wood schools over the next decade.
AAMA and IGMA release resource for understanding glass standards
The American Architectural Manufacturers Association (AAMA) and the Insulating Glass Manufacturers Alliance (IGMA) jointly released a series of web pages providing a general overview of the standards, specifications and test methods used in the window, door and skylight industry related to glass and glazing systems.
Vitro Architectural Glass formally introduces ACUITY low-iron glass
Vitro Architectural Glass (formerly PPG Glass) officially launched Acuity™ low-iron glass, a competitively priced upgrade to conventional clear glass that offers superior clarity for vision glass applications and truer rendition of colored spandrel glass panels.
Tubelite launches 400SS Screw Spline Thermal Curtainwall
Tubelite Inc.’s new 400SS Series thermal, screw spline, aluminum-framed curtainwall features a thermally broken system to meet today’ commercial building codes and performance criteria. In addition to delivering high thermal performance (U-Factors) and condensation resistance, the new system is engineered for glazing in either the shop or in the field for installing on low- to mid-rise buildings.
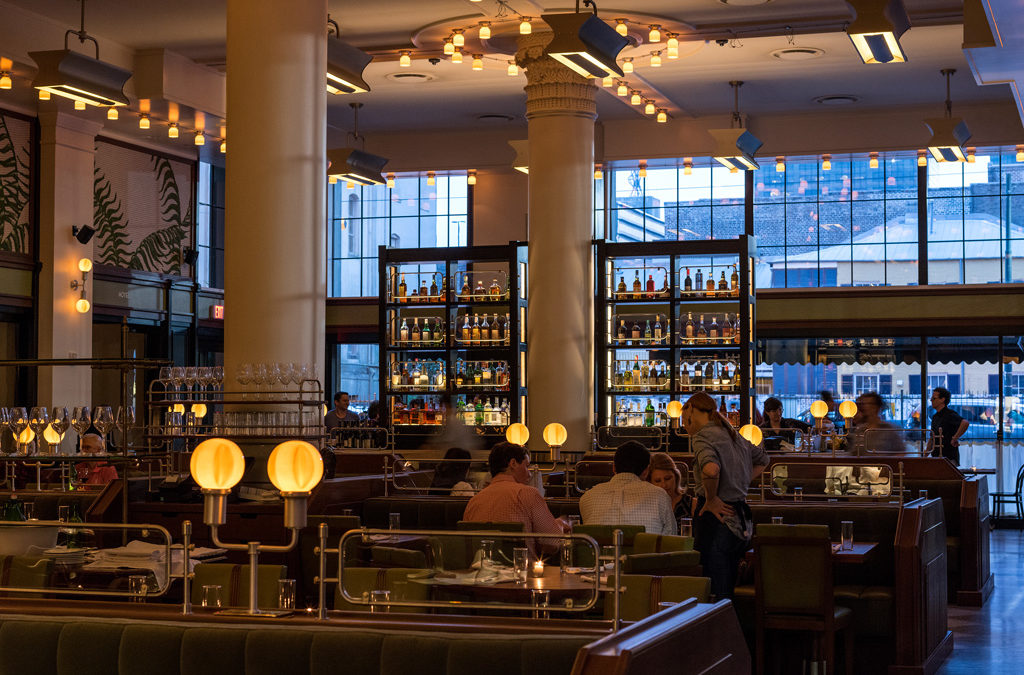
Inside the historic Ace Hotel in New Orleans
The Ace Hotel New Orleans is located on a corner lot in the historic Warehouse District, within walking distance of a gourmet grocery, upscale retail establishments, and a variety of fine dining options. This 184,000-square-foot mixed-use development centered around the renovation of an existing 9-story circa 1928 building. Once the home of the largest furniture store in the South, the building was designed by Weiss, Dreyfous and Seiferth, architects of the Louisiana State Capitol. In addition to renovating the Art Deco building, the project included a 4-story addition.
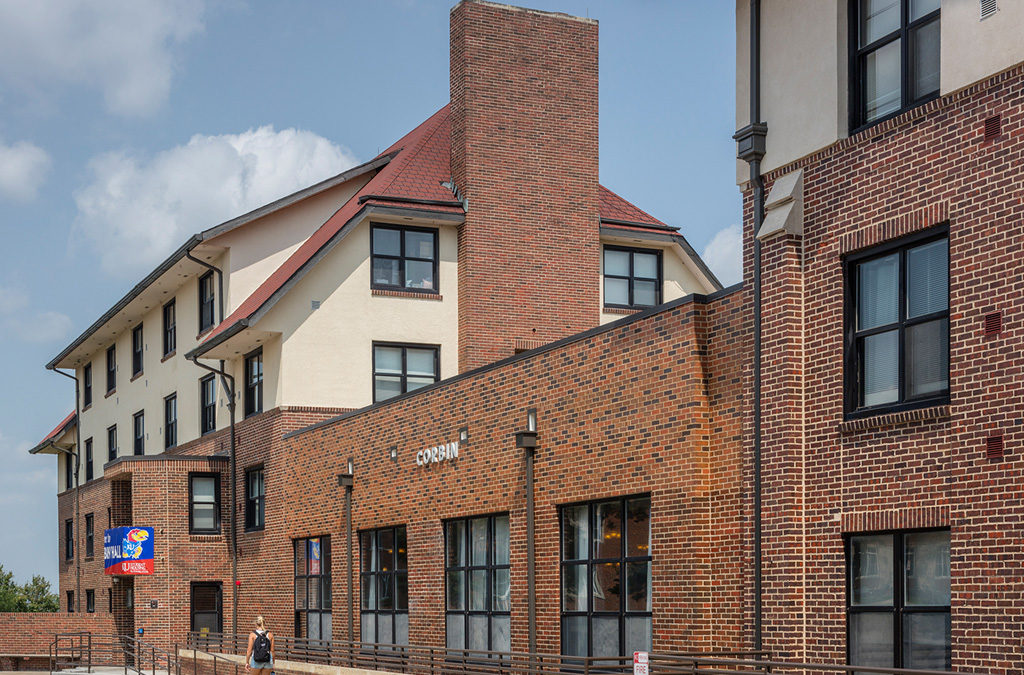
KWK Architects Designs Interior Renovations to Historic Corbin Hall at University of Kansas
Students returning to historic Corbin Hall at the University of Kansas – Lawrence (KU) for the fall semester stepped into a newly renovated, modern space complete with upgraded mechanical systems, a new main entry and upgrades to all student rooms, restrooms and public spaces. St. Louis-based KWK Architects was tasked with designing the $13.5 million interior renovation, which required that the historic hall for women remain closed for the 2017-2018 school year.
Harley Ellis Devereaux (HED) Celebrates Completion of CIRCA Residences in Los Angeles
Harley Ellis Devereaux (HED) is pleased to announce the substantial completion of the CIRCA residential towers in Los Angeles’ LA Live district. “The initial client goal focused on maximizing the property’s leasable square footage, and since the northern edge was an ‘S-curved’ street, we chose a foundational curve concept for the project in response to this goal,” said Daniel Benjamin, HED’s Principal leader on the project.
ULI’s 2018 Urban Open Space Award winners announced
Two urban parks — Levy Park in Houston, Texas, and Madrid Río Park in Madrid, Spain — have been selected as winners of this year’s Urban Land Institute (ULI) Urban Open Space Award. The award recognizes outstanding examples of successful large- and small-scale public spaces that have socially enriched and revitalized the economy of their surrounding communities. The competition includes a cash prize that goes to the organizations responsible for the maintenance and upkeep of the winning park spaces.
EwingCole’s Net Zero Designed Unisphere Opens in Silver Spring
EwingCole is pleased to announce that opening ceremonies for the six-story expansion of United Therapeutics’ downtown campus took place on Friday, September 21. The 210,000 square-foot, elliptical shaped “Unisphere,” is the largest site Net Zero commercial building in the US and houses clinical operations for pulmonary disease, heart failure, and organ transplantation as well as In Silico molecular biology – a virtual drug development lab.
Urban Land Institute’s Center for Sustainability and Economic Performance Launches Resilient Design Website
The Urban Land Institute (ULI) announced that its Center for Sustainability and Economic Performance has launched Developing Urban Resilience, a free, easy-to-use portal for members and the public to access resources about real estate development projects showcasing best practices in resilient design.
Kapolei, HI Mixed-Use Development, Designed by SVA Architects, Brings Retail and Homes to West Oahu’s Central Business District
Located at 1020 Wakea St., the three-acre Kulana Hale is bordered by Haumea, Wakea, Alohikea and Ala Kahawai Streets. The $130 million mixed-use project will consist of three components developed in three phases. Phase one will be a 13-story tower with 154 affordable senior rental units and ground floor retail space. Phase two will add another 13-story tower with 143 family affordable units, as well as additional retail. Phase three will add a one-story retail building. Phase one of the project is expected to be complete by early 2020.
San Francisco Giants Select Tishman Speyer as Partner on Mission Rock Development Project
Mission Rock is a public-private partnership with the Port of San Francisco and the City and County of San Francisco. Now, as co-master developer and general partner, Tishman Speyer will bring its recognized expertise to work alongside the Giants to design, build, lease, and program this new San Francisco neighborhood.
Phase One of Atlanta’s Largest Park Destination Is Officially Underway
The HGOR design team looked at this project as an opportunity to design and implement an ambitious greenspace that is cohesive with and accentuates the quarry-turned-reservoir as well as the community surrounding it. The park’s goal is to create a sense of culture and connectivity using a master planning component to foster community engagement.
What are riparian buffer strips?
The area where streams meet land is important for maintaining water quality. The September 7th Sustainable, Secure Food blog explains how use of buffer strips can protect water quality and ecosystems. “The word ‘riparian’ refers to the place where streams meet land,” writes Amanda Ramcharan, Pennsylvania State University. ”This important intersection controls a lot of processes–especially with regard to water quality.”
OvS Wins International Landscape Architecture Award for Tippet Rise Art Center
OvS’ primary objectives were to make the colossal site visually legible, accessible, and sustainable without diminishing its untamed beauty. The firm interwove a complex series of design solutions to determine the location of major programmatic elements, devise a system of pedestrian and vehicular movement, collaboratively design a largely off-the-grid utility infrastructure, and develop a site-renewal process that re-establishes the native prairie and grassland. The interventions seamlessly integrate into the naturally-occurring landforms, yet are designed to capitalize on its topography, vistas, and ecology.
Greenbuild 2018 Comes to a Close, USGBC Announces New Initiatives and Updates to LEED
Greenbuild 2018 concluded last week in Chicago where thousands of members of the global green building community gathered. The theme was Human X Nature, representing how the green building movement embraces all of humanity by making sustainable buildings and environments accessible to everyone while benefiting the natural environment all around us. Mahesh Ramanujam gave powerful remarks highlighting plans for the future and USGBC’s role in creating a new living standard for all people. Plus several programmatic updates to the LEED green building rating system were announced.
ASLA Business Survey Shows Steady Conditions for Landscape Architecture Firms
Business is picking up for landscape architecture firms, according to the American Society of Landscape Architects (ASLA) Business Quarterly survey for the third quarter of 2018. Based on the responses of 121 primary firm contacts, the survey indicates that billable hours and inquiries for new work have improved from the previous quarter. Hiring plans have remained steady.
GBCI Announces 2018 LEED Fellows
Green Business Certification, Inc. (GBCI) has announced its 2018 class of LEED Fellows, an annual recognition of outstanding LEED professionals and the most prestigious credential awarded by GBCI. This year’s 25 LEED Fellows are exceptional practitioners and leaders within the green building community, and have demonstrated mastery of the technical application of LEED, the world’s most widely used green building rating system.
New Construction Starts Forecast to Hold Steady in 2019
Dodge Data & Analytics October 25, released its 2019 Dodge Construction Outlook, a mainstay in construction industry forecasting and business planning. The report predicts that total U.S. construction starts for 2019 will be $808 billion, staying essentially even with the $807 billion estimated for 2018.
Architecture firm billings slow but remain positive in September
Architecture firm billings growth slowed in September but remained positive for the twelfth consecutive month, according to a new report from The American Institute of Architects (AIA).
Employees are Happier, Healthier and More Productive in LEED Green Buildings
According to a new survey released today from the U.S. Green Building Council (USGBC), employees who work in LEED-certified green buildings are happier, healthier and more productive than employees in conventional and non-LEED buildings. The survey also shows that a majority of office workers want to work for companies that are value-oriented, take stances on important issues like sustainability, and do their part for making a positive difference in the world. In fact, 84 percent of respondents prefer to work for a company that has a strong, concrete mission and positive values.
2019 AIA President William Bates, FAIA, calls for more inclusive culture in architecture profession
The event, “Shifting the Landscape: Black Architects and Planners, 1968 to Now,” on September 28, examined equity and diversity issues in the architecture profession following civil rights leader Whitney M. Young Jr.’s keynote speech 50 years ago.
ASLA Statement on IPCC Climate Change Report
A statement was released by Nancy Somerville, Hon. ASLA, executive vice president and CEO of the American Society of Landscape Architects, in the wake of the report released October 8 by the United Nations’ Intergovernmental Panel on Climate Change. In addition, a report issued in 2018 by the American Society of Landscape Architects, entitled Smart Policies for a Changing Climate, spells out design and planning solutions, as well as public policies, that can help engender resilient and climate-smart communities
The Code Council applauds the passage of the Disaster Recovery Reform Act
Today the U.S. Congress passed the Disaster Recovery Reform Act (DRRA) and the Supplemental Appropriations for Disaster Relief Act, 2018 as part a broader package of legislation reauthorizing the Federal Aviation Administration’s activities (H.R. 302). The International Code Council worked closely with its members, partners, the Federal Emergency Management Agency and Congress on this critical legislation to support U.S. communities before and after a disaster.
San Juan Mayor Carmen Cruz to close out Greenbuild
Informa Exhibitions and the U.S. Green Building Council (USGBC) announced yesterday that the current mayor of San Juan, Puerto Rico, Carmen Cruz, will address conference participants during the Closing Plenary at this year’s Greenbuild International Conference and Expo, taking place Nov. 14-16 in Chicago.
Regenerative Manufacturing at a Tipping Point
The Living Product Challenge (LPC) 2.0 was released today at the Living Product Expo in Pittsburgh, an annual gathering of visionaries and pioneers who are together creating the future of manufacturing. Hosted by the International Living Future Institute (ILFI), the conference is attended by hundreds of designers, procurement executives, specifiers, and experts in green chemistry, toxicology, materials health, biophilic design and materials of the future. The Expo is held at the David L. Lawrence Convention Center, September 11-13.
Sir David Adjaye to chair 2018 RIBA Stirling Prize Jury
The world-renowned architect Sir David Adjaye OBE will chair the jury comprising RIBA President, Ben Derbyshire; 2017 RIBA Stirling Prize winner, Alex de Rijke; former Artistic Director of the Southbank Centre and Woman of the World (WOW) Festival founder, Jude Kelly CBE; Almacantar Property Director, Kathrin Hersel. Architect Simon Sturgis has been appointed sustainability advisor to the panel.
Architecture 2030 Announces Four Senior Fellows
Architecture 2030 is pleased to announce and introduce four Senior Fellows. Charles Eley, P.E., AIA, BEMP, CEM, Member ASHRAE, LEED® AP is an architect, mechanical engineer and author with 40 years of experience in energy efficient and sustainable design.
Stantec wins prestigious interior design award for SickKids WAV PlayPark
Stantec announced October 25, that is has captured a prestigious Award of Merit from the Association of Registered Interior Designers of Ontario (ARIDO) for the Women’s Auxiliary Volunteers (WAV) PlayPark at SickKids Hospital in Toronto.
KAI Design & Build Announces Acquisition of Atlanta-based Dorsey Engineering, Inc.
KAI Design & Build has acquired Atlanta-based Dorsey Engineering, Inc., effective Oct. 1, 2018. The acquisition expands KAI’s service reach into Georgia and Florida, while providing Dorsey’s existing clients with access to expansive technologies, additional engineering consulting and design resources, and BIM capabilities offered through KAI.
AkzoNobel Specialty Chemicals is now Nouryon
The former AkzoNobel Specialty Chemicals is today being relaunched as Nouryon. The move follows the recent acquisition of the business by The Carlyle Group and marks the company’s transition to becoming an independent, global specialty chemicals leader.
Guardian Glass Celebrates North American Jumbo Coater Start
Guardian Glass is now producing jumbo coated glass in North America. The company recently completed all testing on its jumbo coater in Carleton, Michigan and started coating its float glass with Guardian SunGuard® SuperNeutral® 68 HT coating.
Kinestral Technologies Ramps Production of Halio Smart-Tinting Glass, Announces First Shipments from New Factory
Kinestral Technologies, Inc. today announced that the company has begun shipping Halio™ smart-tinting glass from its first large-scale factory located in Miaoli, Taiwan. The first shipments are headed to customers in North America and Europe.
Vitro Architectural Glass updates two AIA continuing education courses
“Understanding Low-E Coatings” shows how high-performance architectural glass can significantly improve the energy efficiency of buildings while simultaneously reducing their operating costs and carbon emissions. The course examines how low-emissivity (low-e) coatings help manage the transmittance of solar energy into buildings, and how the coatings’ relative effectiveness can be compared using industry-standard glass-performance measures. Architects also will learn about the two manufacturing processes for passive and solar control low-e coatings, and how the energy, environmental and economic benefits of low-e glass have been quantified through advanced energy modeling.
BLUEFIN, LLC Acquires Professional Roof Services, Inc., Strengthening its Leadership in Commercial Roof Consulting
BLUEFIN, LLC, a nationwide consulting company for commercial roofs, pavement, and building envelope management, announced today it acquired Professional Roof Services, Inc. (PRSI), a Delaware-based roof consulting company. BLUEFIN, the first roof consulting company to provide mobile assessment, and online analytics and data management to customers, further strengthens its ability to provide quality consulting services to Mid-Atlantic clients. The move reinforces BLUEFIN’s position as the largest, leading consulting group in the industry.
Kevin Robbins named director of Apogee’s Building Retrofit Strategy Team
Apogee Enterprises, Inc.’s Building Retrofit Strategy Team has promoted Kevin Robbins to director. Drawing from decades of experience in the fenestration industry, Robbins leads Apogee’s Retrofit team in a nationwide effort, in conjunction with Apogee’s businesses, to assist building owners and property managers in evaluating the benefits of window renovation and upgrades.
Terrence Hahn Officially Joins Axalta as Chief Executive Officer
Axalta Coating Systems Ltd. today announced that Terrence Hahn has officially joined the Company as Chief Executive Officer, succeeding Charlie Shaver, who will continue at Axalta as Non-Executive Chairman. Hahn will also serve on Axalta’s Board of Directors, expanding the Board’s size from eight to nine Directors.
UPCOMING EVENTS
[ecs-list-events limit=’10’]

