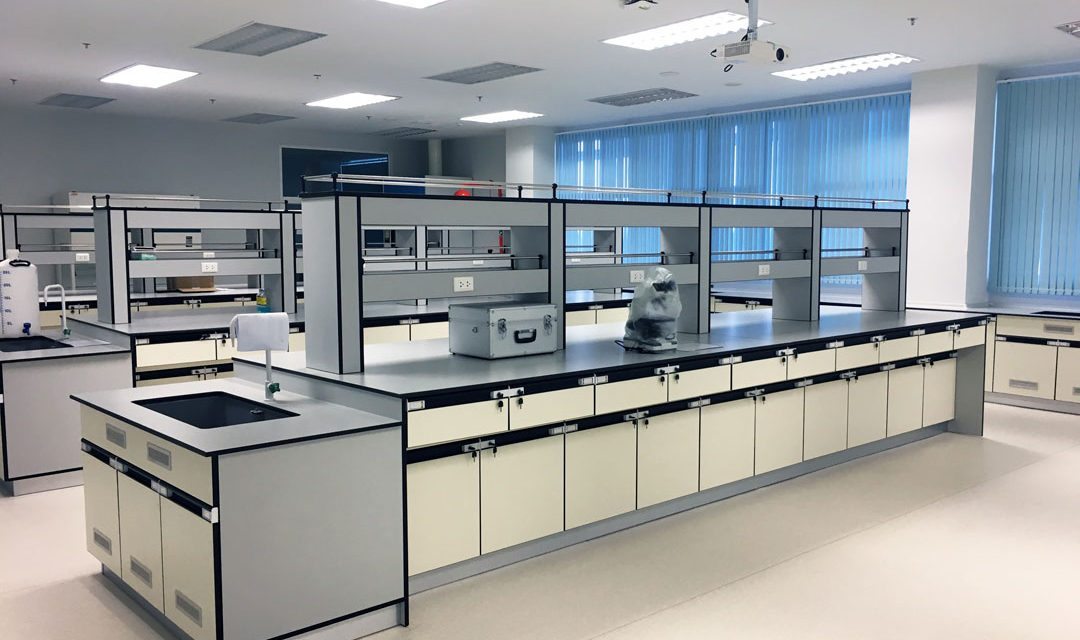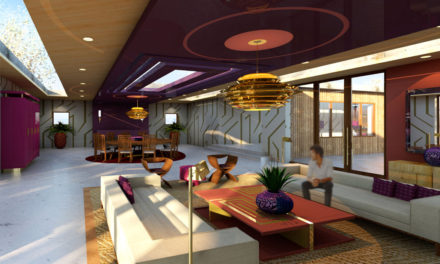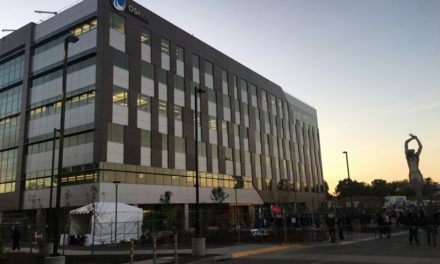Laboratories tend to be the most energy intensive facilities, and as result pose the greatest challenge meeting a Net Zero goal. The following is the roadmap for achieving this goal.
Three Step Approach
Step One: To minimize building internal/external loads, the building planning model will have to adapt to a building configuration that has more connected response to the environment. Orientation and massing can be modeled to minimize solar exposure. Varieties of overhangs systems are available to further reduce building solar loads. Double skin facades, high performance curtain wall systems, and high efficiency glazing can be used successfully for additional energy reduction.
South facing exposures have the highest demand in air flows within a facility. Similarly, wet labs also have a high demand in air flow. Locating a wet lab at the South facing is the most economic approach because it satisfies two different sets of requirements with one solution. Additionally, zoning that allows dry lab and support spaces to be in one wing and the wet lab in the other wing, will optimize the mechanical systems. In addition, the building massing and envelope would be designed to maximize the use of day lighting while reducing overall building energy use.
Step Two: Establish a low energy use baseline through the energy conservation measures and operational protocols to reduce the building energy demands, while supporting the full functions of the building science programs.
The most significant potential reduction in energy use in a lab building is air conditioning. This often accounts for nearly 70% of total energy consumption in a lab environment. Shifting to a hydraulic heating and cooling system provides a more effective approach because water is more efficient at moving heat and through the use of active chilled beams and freezers supported with water cooling.
One of the energy reduction options would be to design non-laboratory spaces with operable windows, natural ventilation and fan assist strategy. Other energy reduction options would be: occupancy and day lighting sensors to control the high-efficiency lighting; low flow velocity fume hoods with automated hood sash closers; demand control ventilation; implementation of geothermal strategies.
Step Three: After the energy efficiency options have been exhausted, renewable systems can be explored to provide the remainder of the energy needed for the buildings. For individual buildings, solar and wind systems are typically the most feasible on-site installations and it would be helpful to explore partnership with community to develop district energy systems.
Planning and developing laboratory facilities with a Net Zero approach will more than likely increase costs during the initial phases of a project. However, if done properly, the long-term benefits (should/will/may) provide a smaller carbon footprint, will maximize energy efficiency and will also result in the most cost-effective operational approach for a facility.
About the author

Jacob Tsimanis, PE, WELL AP, LEED AP, CPMP & BCxP
Jacob Tsimanis, PE, WELL AP, LEED AP, CPMP & BCxP, is a registered mechanical engineer with 30 years experience in Healthcare, Science & Technology and Higher Education project designs. Over the past 20 years Jacob Tsimanis has served in various positions ranging from senior mechanical engineer to principal.
He has led multidisciplinary design delivery projects with collaborative group process for various projects. He has a particular interest in low energy performance buildings design, integration of sustainable design principles and reduction of resource consumption, and complex projects commissioning.





