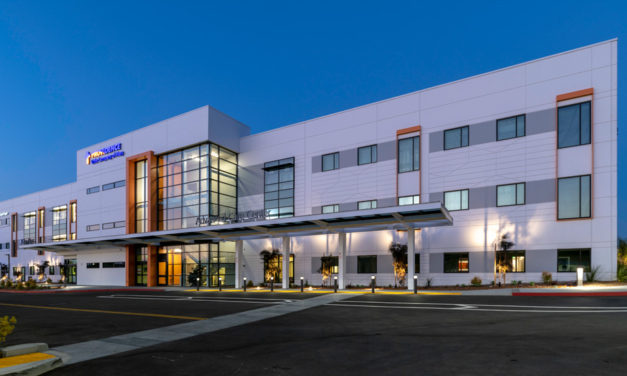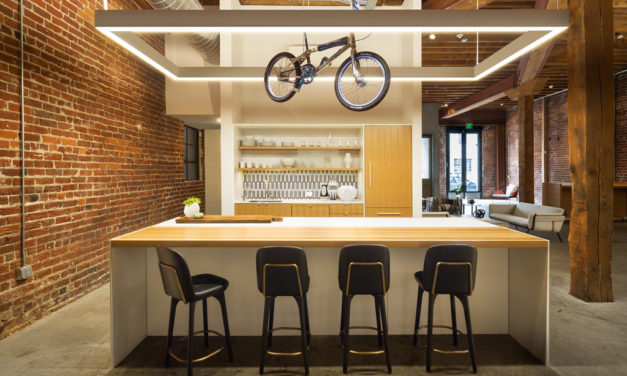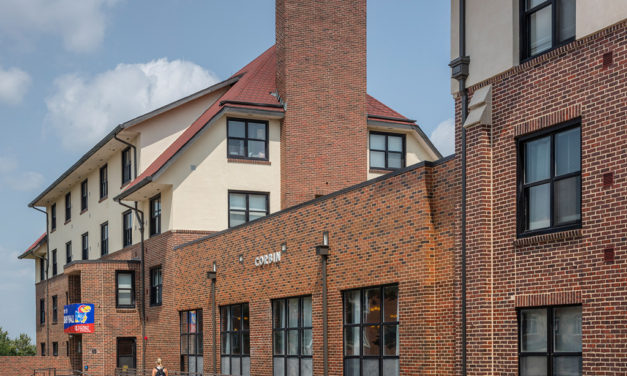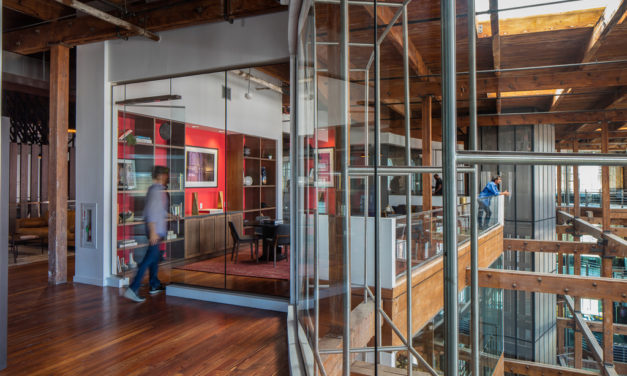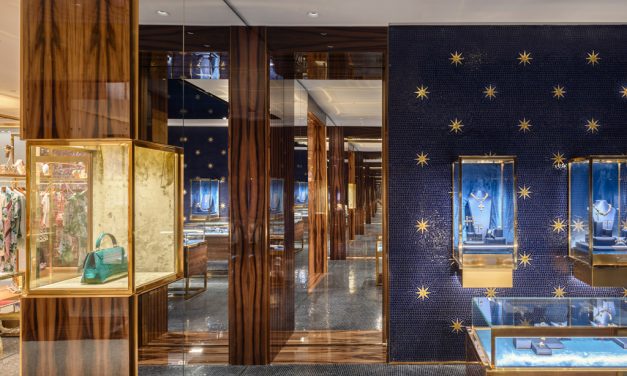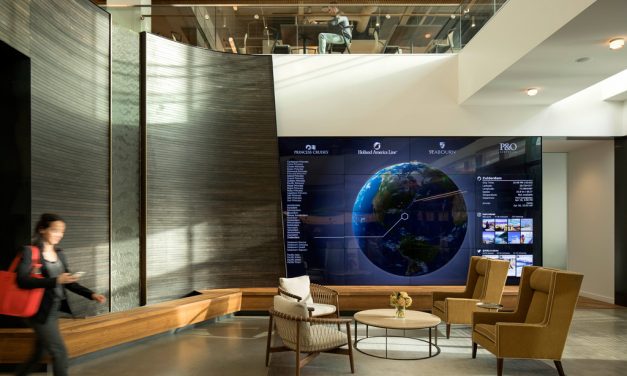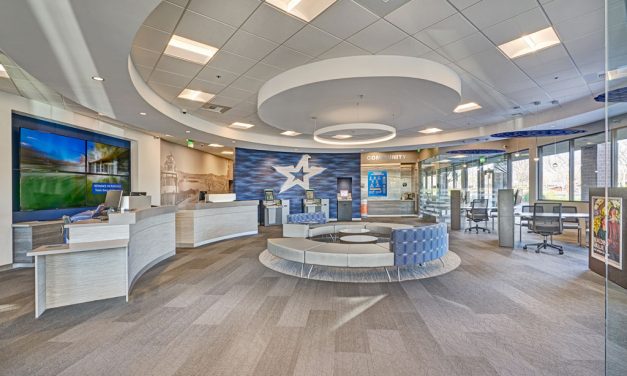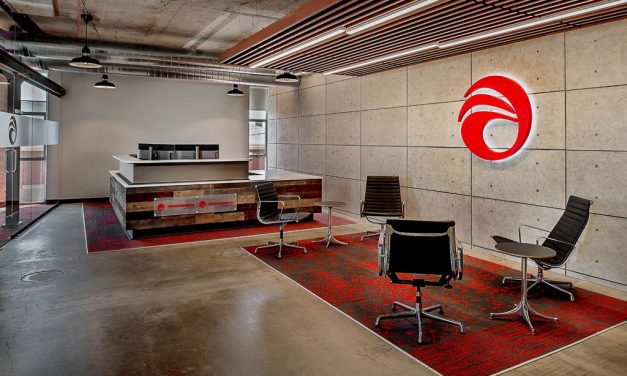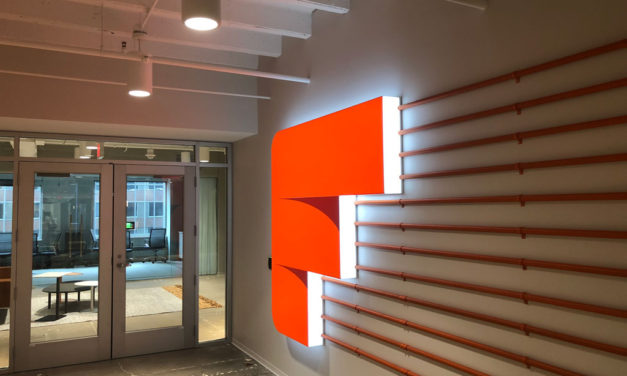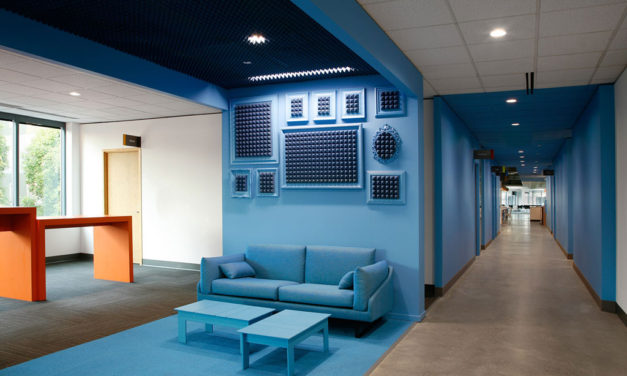Cuningham Group Architecture Unveils Southern California Advanced Care Center
Owned by Providence Health Services, the three-story, 106,000-square-foot (not including parking) Care Center will house a Women’s Center, Imaging Center, Ambulatory Surgery Center, Clinics, Medical and Surgical Oncology, Infusion Center and 2 Linear Accelerators. Cuningham Group is the executive architect and designer of tenant improvements, including all the interior medical facilities. CallisonRTKL is architect of record for the exterior core shell.
Read More
