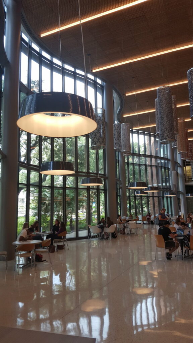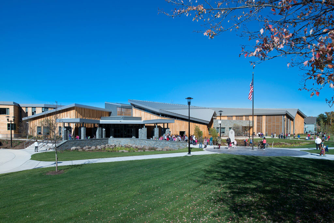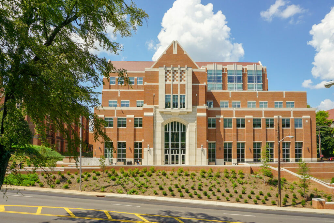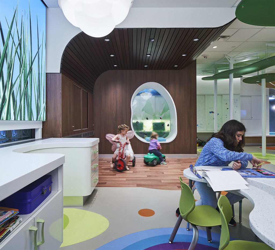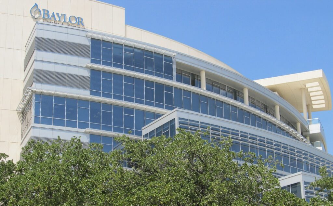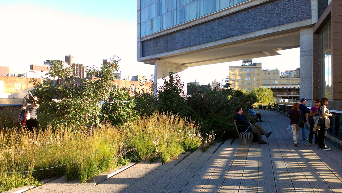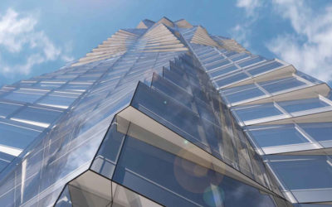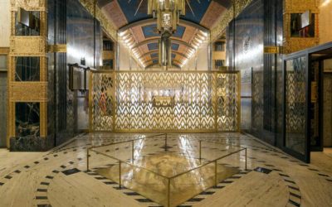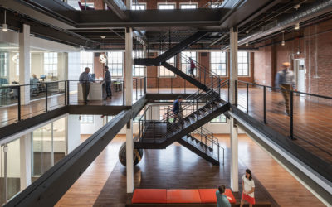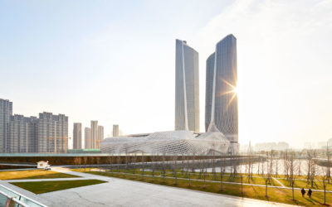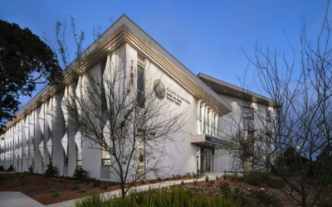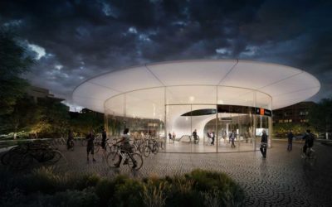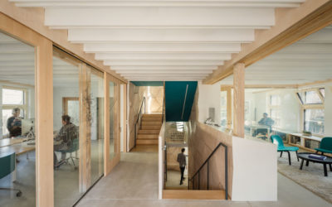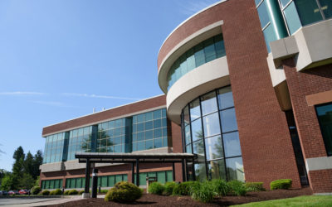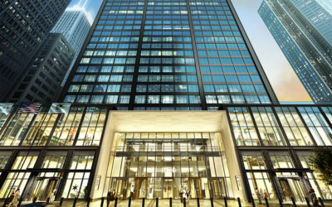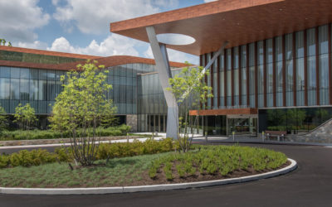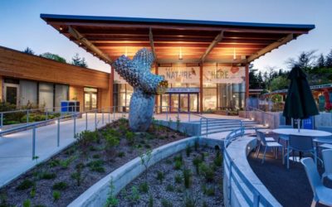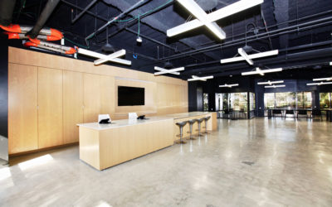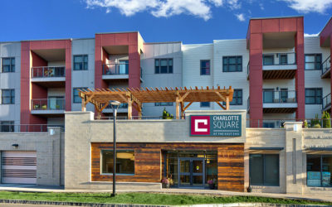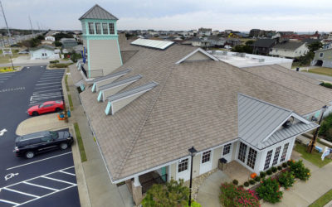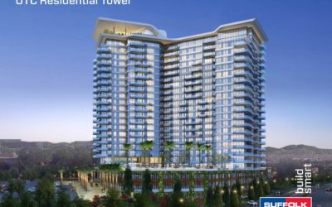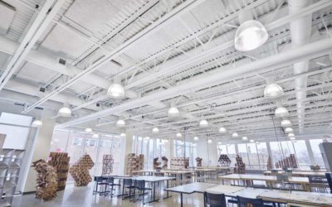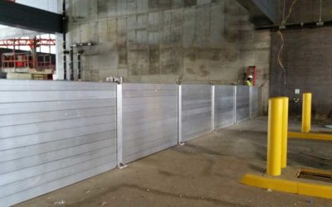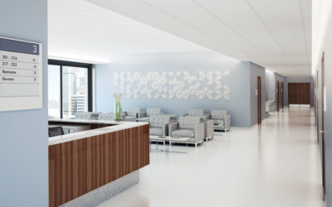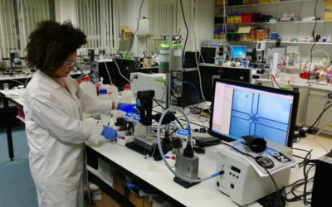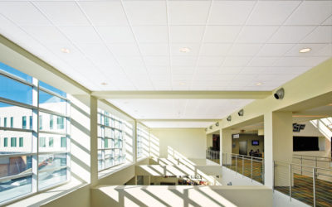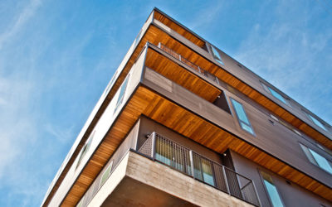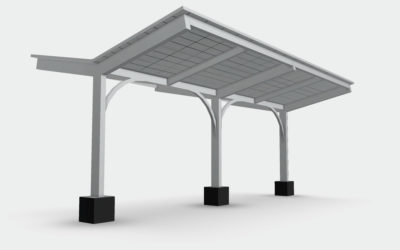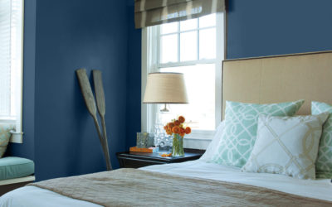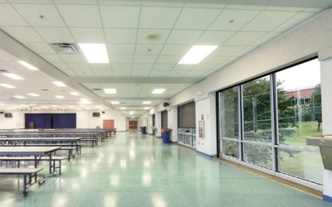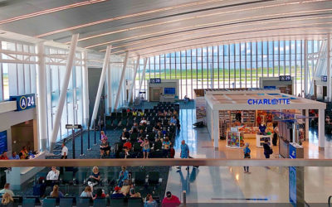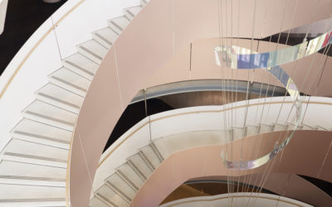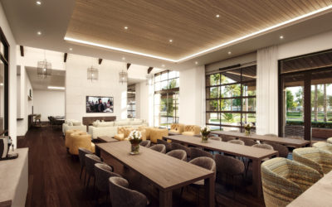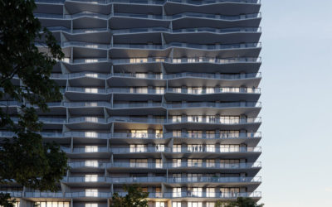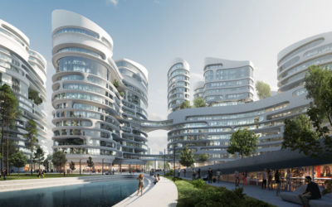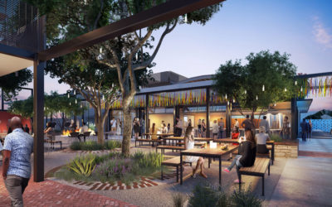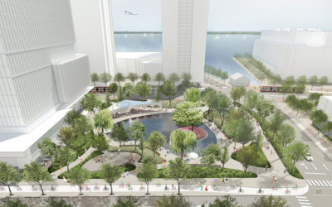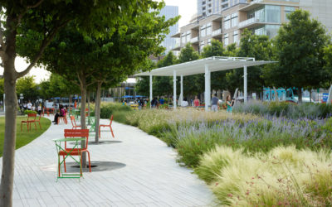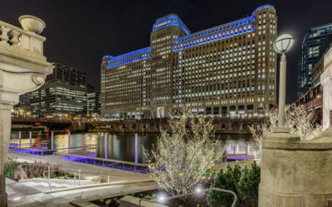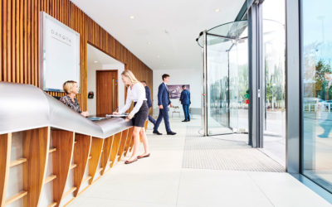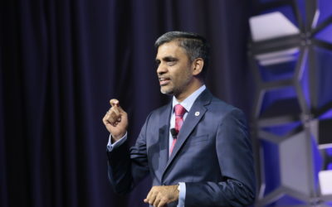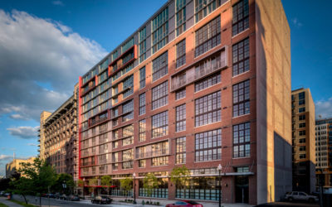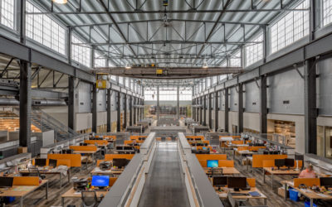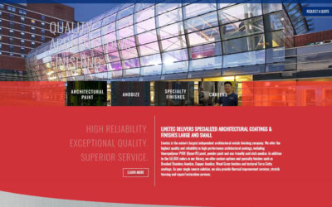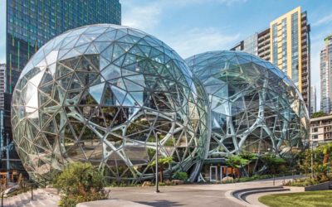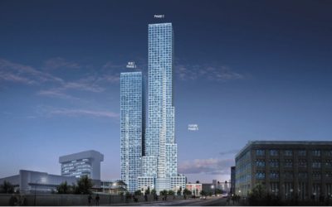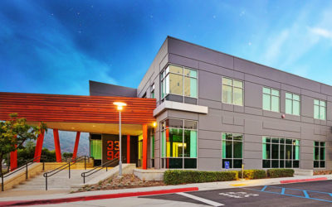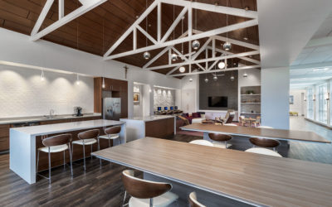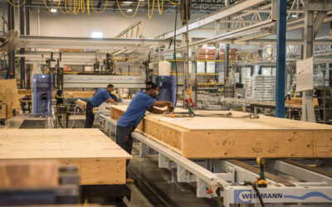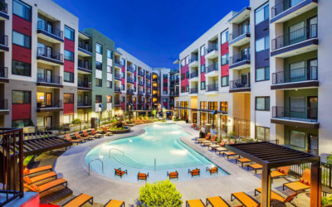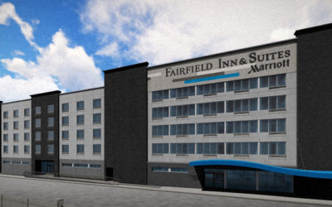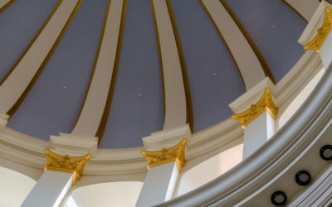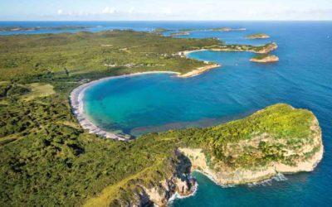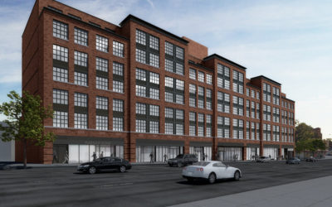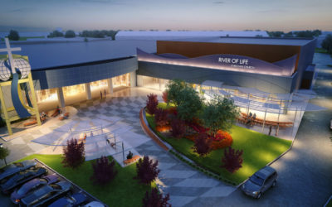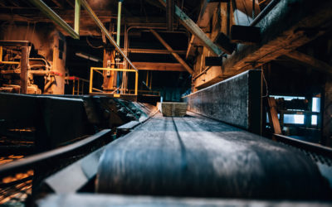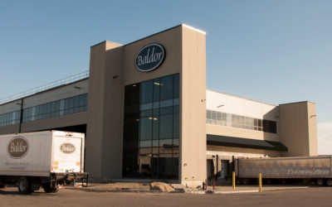Subscribe to PRISM
TABLE OF CONTENTS
Feature Articles
SPECIFYING GREEN WALLS
Specifying Green Walls: Bringing Indoor Environments to Life by Nathan Beckner, Lead Plant Designer & Horticulturalist
RESILIENT BUILDING
Climate change: How our industry can make change by David Warden, enerGfacade brand manager, YKK AP America Inc.
Building abundance should be a driving force in architecture by Edward McGraw, AIA, LEED AP, BD+C
No More Wasted Space: How Universities Can Prevent Obsolete Buildings in the Future by Rebecca McDuffie and John Starr, AIA, LEED
HEALTHCARE FACILITY DESIGN
Designing healthcare spaces for kids: Infusing a sense of exploration and curiosity by Laurena Clark, Senior Interior Designer and Olivera Sipka, Senior Associate
Four Pillars of Sustainability for Behavioral Health Environment by Jacob Tsimanis, PE, WELL AP, LEED AP, CPMP & BCxP
In Every Edition
The Economics of Biophilia: Communities by Terrapin Bright Green
The latest in:
Noteworthy News
Project Profiles
Building Science
Building Materials
Historic Restoration and Preservation
Landscape Architecture
Urban Planning
Industry News and Events
In the News
[adrotate banner=”74″]
Feature article
Courtesy of Sagegreenlife
Specifying Green Walls: Bringing Indoor Environments to Life
by Nathan Beckner, Lead Plant Designer & Horticulturalist
As sustainability experts and forward-thinking design professionals know, biophilic design isn’t simply a trend — it’s the way we’re defining the future. Many designers and architects are bringing greenery indoors through living walls, as they make a major aesthetic impact while maximizing the array of benefits associated with designing with nature in mind.
The positive effects of incorporating plants into the built environment are well documented:
- Employees with plants situated throughout their workplace can experience a 30-60 percent reduction in stress levels and negative feelings. ((NGIA), Nursery and Garden Industry Australia Limited, 2010)
- Hospital patients who view plants can have significantly shorter hospitalizations and require less pain medication. (Mattson, 2009)
- Those with access to natural elements in their workspaces can enjoy increased perceptions of well-being by up to 15 percent. (Professor Sir Cary Cooper & Browning, 2015)
- Airborne mold spores and bacteria can be reduced by up to 60 percent using plants. (Scruton, 2017)
These data have made biophilic design a new imperative — but designers and architects are left with the task of bringing the indoors to life in a practical sense. In order to specify the vertical gardens that an increasing number of clients with workplaces, hospitals, retail environments and other commercial design projects are requesting, there are a few logistical aspects to keep in mind. Read more
RESILIENT BUILDING
Featured article
Climate change: How our industry can make change
by David Warden, enerGfacade brand manager, YKK AP America Inc.
According to the nonprofit organization, Architecture 2030, in the United States buildings account for 40 percent of all greenhouse gas emissions. Today’s energy codes are working to help lower this percentage by driving more stringent U-factor requirements. LEED® and other energy standards are addressing the very building products used to assemble the building envelope.
While the goals of these codes and standards are all critical for paving the path forward for energy and environmental conservation, it is important that architects and specifiers don’t design purely to “check the box” for specific requirements and certifications. Because extreme weather is happening all across the country, as opposed to only those places prone to natural disasters or other challenges, the industry must consider climate in every project – and build with efficiency and resilience in mind.
Additionally, the entire building envelope must be taken into consideration. New and existing technologies must be leveraged in order to make stronger strides toward a better built environment. Solar energy, for example, is an efficient and scalable solution – and one that continues to grow. In fact, research shows that the global solar market grew 29.3 percent in 2017, with nations installing 98.9 gigawatts of new capacity. Additionally, thermal insulation and ventilation is critical to ensuring an efficient building envelope. Read more
Feature article
After the existing MacArthur Elementary School in Binghamton, NY, was destroyed by flooding in 2011, Ashley McGraw Architects designed a new school that is sustainable and resilient. Photo: John Griebsch Photography
Building abundance should be a driving force in architecture
by Edward McGraw, AIA, LEED AP, BD+C
“Abundance” is not a word you might naturally associate with architects. But maybe it should be. Maybe it’s time to change the conversation and question how the built environment can coexist—and even enhance—the natural world around it. How can we, as architects, add to rather than take from nature?
This is something I’ve been investigating since hearing some of the pioneers of regenerative design speak at the Living Futures conference several years ago. Since then, designing buildings for abundance—not just for sustainability or resilience—has been a driving force in my practice.
Feature article
Ken and Blaire Mossman Building at the University of Tennessee-Knoxville. Photo: © Lord Aeck Sargent
No More Wasted Space: How Universities Can Prevent Obsolete Buildings in the Future
by Rebecca McDuffie and John Starr, AIA, LEED
“Abundance” is not a word you might naturally associate with architects. But maybe it should be. Maybe it’s time to change the conversation and question how the built environment can coexist—and even enhance—the natural world around it. How can we, as architects, add to rather than take from nature?
This is something I’ve been investigating since hearing some of the pioneers of regenerative design speak at the Living Futures conference several years ago. Since then, designing buildings for abundance—not just for sustainability or resilience—has been a driving force in my practice.
Feature article
When designing a children’s space, “don’t just focus on technology. When designing for kids, we often tend to look at new technologies, such as interactive screens. But with this project, the focus was on play,” says Olivera Sipka. Photo credit: Richard Johnson
Designing healthcare spaces for kids: Infusing a sense of exploration and curiosity
by Laurena Clark, Senior Interior Designer and Olivera Sipka, Senior Associate
It’s possible to maintain a youthful sense of whimsy while staying realistic and on-budget for your project
What’s it like to design a healthcare space for children? Is it possible to infuse that space with imagination and whimsy, while simultaneously following the practical rules of a healthcare setting, such as infection control, times of operation, and safety?
These are the questions that inspired our designers to take a unique approach to the redesign of the Women’s Auxiliary Volunteers (WAV) PlayPark at SickKids Hospital in Toronto. The PlayPark is a volunteer-run space for the siblings of young patients who are at the hospital for treatment. Over the years, the much-loved PlayPark had become outdated. Our designers were tasked with not only updating the look but upgrading the space to be more functional and accessible.
Two of members of the PlayPark design team—Laurena Clarkand Olivera Sipka—sat down to discuss their approach and provide advice for others designing similar spaces.
Feature article
Four Pillars of Sustainability for Behavioral Health Environment
by Jacob Tsimanis, PE, WELL AP, LEED AP, CPMP & BCxP
The natural environment is fundamentally important to both physical and psychological wellbeing, so actions and design choices that promote and protect our sustainable natural environment promote higher levels of emotional health. There are four major components which are considered in Sustainable Behavioral Health. They are Natural Light, Acoustics, Biophilia, and Natural Ventilation. Integration of all components into a build space will help create a build environment to support and promote the behavioral of patients.
The first component, Natural Light, is a holistic sustainability approach which provides natural light and colorful features to “brighten-up” the ambiance of the space and create a welcoming, therapeutic, and safe healing environment for patients and their families. Incorporating daylight as a natural light source is an effective method, which improves a patient’s mood and reduces stress. As a result, a positive healing environment is established, assisting a patient to progress in the healing process.
In accordance with the evidence-based design, placing windows in all patient rooms and corridors, the use of skylights and other day lighting strategies foster a natural healing environment through the proper application of natural light, and because humans are attracted to such light. In areas where security is an issue, natural light can come through artificially-designed windows, color-calibrated artificial lighting, or backlit natural scene murals, which mimics natural light.
Highline Park, New York. Credit: Kārlis Dambrāns /Flickr
“The Economics of Biophilia” is a six-part republication of “The Economics of Biophilic Design” by Terrapin Bright Green. As a series, each section explores one of five economic indicators as it relates to biophilic design: workplace, healthcare, education, retail, and community.
THE COST BENEFITS OF NATURE IN COMMUNITIES
Integration of green space into urban design cultivates a society that is more aware and invested in a long-term shift toward generations that are healthier, more productive, and more connected to nature. This shift could be manifested in an increase in the agency of marginalized or overlooked sections of the future labor force. Another way of addressing this could be a change in the structure of the real estate landscape. Recognizing the premiums that green properties generate could change building codes and best practices in construction in the long run, resulting in urban areas that move towards reconnecting with the native landscape. The fact that these kinds of changes are already used to highly positive effect in cities like Singapore, should encourage governments, urban designers, developers and architects to follow their lead. Read more
Read the entire series on PRISM.
IN EVERY EDITION
The top projects in the world recognized at the World Architecture Festival 2018
The World Architecture Festival, the largest annual architectural event in the world, was held late November in Amsterdam. The highly celebrated global architectural awards program is dedicated to celebrating excellence through live presentations to juries of well-known and highly respected jurors.
DXA studio’s 100 Barclay wins best Restoration and Preservation in the 2018 Architect’s Newspaper Awards
“We are drawn to the rehabilitation and adaptive reuse of historic buildings,” said DXA Studio Partner, Wayne Norbeck. “Respecting the building’s history, while adding modern elements and creating spaces for both commercial and residential tenants has been an exciting challenge for us and it’s an honor to receive recognition for those achievements.”
AIA Ohio announces 2018 Ohio Design Award winners
Each year, AIA Ohio spotlights distinctive projects designed by Ohio architects with the AIA Ohio Design Awards, chosen by a jury of exceptional and noteworthy peers from the field of architecture. This year’s jury chair was renowned New York architect Chris Sharples from SHoP Architects.
Nanjing International Youth Cultural Centre serves as both legacy and catalyst in Nanjing’s Hexi New Town
The Nanjing International Youth Cultural Centre harnessed the energy of the 2014 Youth Olympic Games to create a project with a lasting legacy that has enhanced and also regenerated its setting — acting as both an anchor and a catalyst for future investment in Nanjing’s Hexi New Town.
HMC Architects delivers only Zero Net Energy county-owned medical office in California
Using a myriad of integrated sustainable design strategies, the new County of San Diego Health and Human Services Agency building—designed by HMC Architects—is now open and is the only Zero Net Energy (ZNE) project listed in California that is a county-owned medical office.
Zaha Hadid Architects and A_Lab to design two stations on new Fornebubanen metro line in Oslo
Gianluca Racana, director of Zaha Hadid Architects, said: “It is an honour to be selected by the jury to build two stations in this design competition with many talented architectural practices. The Fornebubanen will be a vital new transport link for the city.” The competition jury assessed anonymous proposals from 14 different teams, stating the design of Fornebu Senter station demonstrated a vibrancy and enthusiasm for designing civic space. The jury also cited the Fornbuporten station proposal as expressing an innovative way of working with light.
Harvard Center for Green Buildings and Cities Unveils First-of-its-Kind HouseZero Lab & Prototype
“HouseZero’s flexible, data-driven infrastructure will allow us to further research that demystifies building behavior, and design the next generation of ultra-efficient structures,” said Ali Malkawi, founding director of the Harvard Center for Green Buildings and Cities and the creator and leader of the HouseZero project. “By creating both a prototype and an infrastructure for long-term research, we hope to raise interest in ultra-efficient retrofits and inspire substantial shifts in the design and operation of buildings.”
DPS Group and Hodess Cleanroom Construction Complete Proprietary Cell Therapy Manufacturing Facility for Mustang Bio
DPS Group, a privately-owned, global engineering company, and Hodess Cleanroom Construction, a comprehensive cleanroom construction company, today announced that they have completed a proprietary cell therapy manufacturing facility for Mustang Bio, Inc., a clinical-stage biopharmaceutical company. Mustang Bio engaged Hodess as prime consultant on the design/build project, and Hodess selected DPS Group for its depth of experience designing current cGMP manufacturing facilities. DPS Group’s Boston office provided architectural and engineering services for the new facility.
Space Needle’s renovated observation decks achieve high thermal performance with Technoform spacers
In reimagining the building Olson Kundig respected the Space Needle’s conceptual innovation and enduring legacy as originally envisioned by Edward E. Carlson, and as designed by John Graham with Victor Steinbruek, to reflect aspirations of the Space Age. Working with Olson Kundig from the renovation’s earliest stages, glazing consultant and designer Front Inc. specified Technoform’s spacers to help achieve the Space Needle’s design goals.
Willis Tower receives LEED Certification for sustainability achievements
Willis Tower, owned and managed by EQ Office announced November 8, that it has earned the Leadership in Energy and Environmental Design (LEED) Gold from the U.S. Green Building Council. Willis Tower achieved an initial LEED v2009 certification as well as the recertification tasks using the latest update to the rating system, LEED v4.1, which emphasizes performance and tracks progress through the Arc platform.
Biophilic design of Philadelphia’s Asplundh Cancer Pavilion features Linetec’s wood grain finish
The recently opened Asplundh Cancer Pavilion’s 86,000-square-foot outpatient center in the suburbs of Philadelphia combines state-of-the-art cancer-fighting science with a serene healing environment. Its biophilic design by EwingCole includes an exterior architectural aluminum system finished by Linetec to resemble the look and texture of natural wood.
Solarban 70XL glass with Walker Textures acid-etching adorns Oregon Zoo Education Center
Opsis Architecture of Portland designed the Oregon Zoo Education Center with a primary goal of keeping birds safe. This led the firm to specify Walker Textures® AviProtek® E bird-friendly, acid-etched pattern on Solarban® 70XL solar control low-emissivity (low-e) glass by Vitro Glass for the building.
KAI receives Design-Build Institute of America Award for Deaconess Center for Child Well-Being project
KAI Design & Build announces that its design-build team has received a Design-Build Institute of America – Mid-America Region (DBIA-MAR) 2018 Honor Award in the Commercial-Office Buildings category for the Deaconess Center for Child Well-Being in St. Louis, Missouri.
BNBuilders carries out renovations of UC San Diego’s Torrey Pines Center South building
In an ongoing relationship with UC San Diego, BNBuilders recently completed a significant renovation of the Torrey Pines Center South (TPCS), designed by The Miller Hull Partnership.
Feeney DesignRail® “opens up the view” in LEED-certified mixed-use Charlotte Square
The final phase of the Charlotte Square project, a mixed-used, multifamily property developed in the eclectic East End district of Rochester, New York, is nearing completion. The three-phase project has been designed to promote sustainable living and a social, active and modern lifestyle while also contributing to the resurgence of Rochester and its historic arts and cultural district. A recipient of LEED Gold certification, Charlotte Square was developed on a remediated brownfield site from the City of Rochester.
Hurricanes no match for DaVinci composite roof on seaside restaurant
“We’ve been through at least four major hurricanes and maybe four big nor’easters since we opened with absolutely no roof damage,” says Bambos Charalambous, general manager for Captain George’s Seafood Restaurant in Kill Devil Hills. “Despite facing Category 3 hurricane winds reaching up to 120mph, the DaVinci Roofscapes roof overhead has held up incredibly well. There’s not one roof tile that has come off our building.
Suffolk to Host Topping Out for UTC Residential Tower
Slated to open to residents in 2019 and located at the corner of Nobel Drive and Lombard Place, the UTC Residential Tower is being developed by Unibail-Rodamco-Westfield and is the company’s first residential project at any of its shopping centers in the United States. The project team also includes design architect Joseph Wong Design Associates (JWDA), with Greystar serving as the development advisor and managing the tower long-term.
Sherwin-Williams streamlines concrete and masonry products with a new look
Sherwin-Williams announced that it has updated its concrete and masonry line. The new system consists of 19 Loxon and Conflex product solutions, conveniently color coded to specify each use. The updated approach offers a different look for the same products.
Anderson publishes two HPDs for its E-Series windows
Andersen Corporation last month announced its first two Health Product Declarations® (HPDs) for the Andersen® E-Series Casement/Awning window and Andersen® E-Series Auxiliary window.
“The Architect’s Journey to Specification” finds architects seek strategic partnerships with manufacturers
“The architect’s role in specifying products is well-known in the construction industry,” said AIA EVP and Chief Operating Officer Robert Ivy, FAIA. “Feedback from The Architect’s Journey to Specification gives manufacturers a better understanding of an architect’s process for specifying products and how they can support them. Acting on this feedback can help architects in the design process and help manufacturers to provide more attractive offerings in the marketplace.”
Tectum® Ceiling and Wall Panels first and only acoustical solution to achieve Living Product Challenge Imperative Certification
Tectum® acoustical ceiling and wall panels from Armstrong Ceiling & Wall Solutions have been awarded Living Product Challenge Imperative Certification from the International Living Future Institute℠. The certification, which applies to all one-inch-thick Tectum wood fiber products in White and Natural finishes, includes Tectum Direct-Attach ceiling and wall panels, Tectum Blades and Baffles, Tectum Finale, Tectum Panel Art, and Tectum lay-in and tegular panels.
PS Flood Barriers™ introduces new HydroDefense™ Flood Plank Wall System
PS Flood Barriers™ recently added a new HydroDefense™ Flood Plank Wall System (FP-535) to its line of flood protection barriers. Specifically engineered to protect extra-large openings such as loading docks, storefronts, retaining walls and full-building perimeters, this watertight flood wall system is custom-built using PS Flood Barriers’ proprietary flood planks, also known as stop logs, to address distinct flood vulnerabilities.
Washington state to allow structural use of mass timber in buildings as tall as 18 stories
The Washington State Building Code Council (SBCC) has approved code changes that will allow for the structural use of mass timber in buildings as tall as 18 stories. This makes Washington the first state in the nation to allow tall mass timber buildings into its building code, without pursuing an alternate method.
New Low Profile Indirect Light Ledge Meets Need for Slimmer Light Coves in Many Design Applications
As lighting trends continue to shift toward slimmer light coves, Armstrong Ceiling Solutions has responded by introducing the Axiom® Indirect Light Ledge, the industry’s first fully-integrated, low-profile light ledge that provides predictable lighting performance in a wide variety of drywall applications.
Cambridge researchers developing self-healing concrete
Researchers at the University of Cambridge are using microencapsulation technologies developed by Dolomite Microfluidics to develop self-healing construction materials. As highlighted in recent BBC News broadcasts, the Department of Engineering’s Geotechnical and Environmental Research Group is developing microcapsules containing ‘healing’ agents – such as minerals, epoxy or polyurethane – which can be added to building materials to allow self-repair of small cracks which develop over time.
CornerStone Wall Solutions goes big with Lee Building Products
CornerStone Wall Solutions Inc., a leading inventors of retaining wall block and hardscape products for residential and commercial use, proudly announce a manufacturing partnership with Lee Building Products, formerly know as Lee Brick and Block of Kentucky and Tennessee. Lee Building Products will begin producing MagnumStone, Cornerstone’s big block solution for small to large retaining wall construction, as of November 26, 2018.
American Concrete Institute announces new concrete repair specifications
ACI 563-18 Specifications for Repair of Concrete in Buildings is a reference specification that the Architect/Engineer can apply to any construction repair and rehabilitation project involving structural concrete by citing it in the Project Specifications. Mandatory requirements and optional requirements checklists are provided to assist the Architect/Engineer in supplementing the provisions of this Specification, as required or needed, by designating or specifying individual project requirements.
Armstrong Ceilings Now Offers over 1,025 Products That Meet the Most Stringent Sustainability Standards
Armstrong Ceiling Solutions has added its Dune™ and Mesa™ lines of acoustical ceiling panels to its portfolio of Sustain® Ceiling Systems. The new additions bring to 1,025 the number of Armstrong high-performance ceiling and suspension system products that meet the industry’s most stringent sustainability compliance standards, including LEED® v4, the Living Building Challenge℠, and the WELL Building Standard™
Prefabrication: The Future of Multifamily and Commercial Construction
As the nationwide labor shortage intensifies and building material costs continue to inflate, Think Wood recognizes the need for building owners and developers to maintain the viability of projects. Prefabricated wood buildings—which are no longer limited to single-family housing and smaller temporary workspaces—offer an innovative solution with a multitude of benefits, including process efficiency, a controlled environment, greater return on investment, material efficiency and reduced waste.
Structures Unlimited, Inc. Unveils New Architectural Feature to Compliment Any System
Structures Unlimited, Inc. is introducing decorative rolled tubes as a new feature that will add a refreshing architectural element into a wide array of building projects. Decorative rolled tubes compliment any system designed by the premier single-source manufacturer of structural skylights, Skyroofs®, pool enclosures, canopies, walkways and entire pre-engineered structures.
High-Performance Exterior Coating Formulated for Any Weather Will Help Northwest Painters Extend Their Painting Season.
Rodda Paint announced the release of CoverCoat XL — a new moisture tolerant, all season, 100 percent acrylic exterior paint. CoverCoat XL is formulated with X-Link technology, Rodda’s proprietary formula, which has been tested in the extreme heat, high humidity and in direct sunshine with great flow and level properties. It is also moisture resistant, can be applied up to one hour prior to rain in temperatures as low as 40 degrees, and offers superior fade resistance. Surfaces dry to the touch can be immediately painted.
A Classic Choice: Kelly‐Moore Paints Names “Peacock Blue” Its 2019 Color of the Year
“From a psychological perspective, Peacock Blue is a color that can optimize concentration, encourage deep meditation and even improve sleep.” said Mary Lawlor, Manager of Color Marketing. “The design community’s overwhelming choice of Peacock Blue as COTY 2019 is no surprise, as it’s always a safe bet as a strong neutral that can enhance any room with these powerful qualities.”
BIMsmith and e-SPECS Now Integrated Through BIM to Spec Partnership
AVITRU, the developer of AIA MasterSpecⓇ, and BIMsmithⓇ, the leading research-based BIM platform, announced the next milestone in the evolution of AECO content by delivering coordinated BIM and specification content through their respective platforms. Selected building product manufacturers who use BIMsmith and MasterSpec for their BIM and specification content fulfillment will have their content on each platform “e-SPECS Enabled” or “MasterSpec Enabled.” In either case, this means that BIM content on BIMsmith Market will automatically populate specification information when used in a Revit instance running the e-SPECS for Revit app and MasterSpec or Product MasterSpec content.
Protect Against the Destructive Power of Tornadoes and Hurricanes with StormDefender™ from CornellCookson
To help combat the alarming increase in natural disasters and protect human lives against deadly winds, flying projectiles and fire, CornellCookson has developed the StormDefender™ Door. This advanced rolling steel door is designed specifically for safe room protection against life-threatening tornados and hurricanes. The StormDefender Door is tested and certified to ICC500-2014 and FEMA P-361 standards. The fire-rated version of this specialty door meets UL10B and UL1784 standards – adding to its life safety credentials.
View announces $1.1 billion investment from the SoftBank Vision Fund to meet accelerating demand
View announced a $1.1 billion investment from the SoftBank Vision Fund. Demand for View’s intelligent windows is rapidly growing as companies increasingly recognize the benefits of modernizing their work environments to improve the health and productivity of their employees. View makes the entire skin of buildings intelligent. which improves human health and wellness by preserving unobstructed views, automatically letting in the optimum amount of natural light, and greatly reducing heat and glare. It also cuts the building energy consumption by up to 20 percent.
General contractors cite price, lead times, on-time delivery as top priorities in working with façade/glass industry suppliers
General contractors want glass suppliers to deliver products faster, on time and at the right price, according to a first-of-its-kind survey commissioned by Vitro Architectural Glass. The survey, which was conducted by a leading construction industry research firm, encompassed 146 decision-makers from general contractor, construction management and design/builder firms.
Formica Corporation Introduces New Luxe Metal Laminate Designs
Striking metallics, large-scale geometric patterns and sophisticated textures specially made for commercial interiors are all included in the latest DecoMetal® Laminate products from Formica Corporation, available to designers beginning in October 2018.
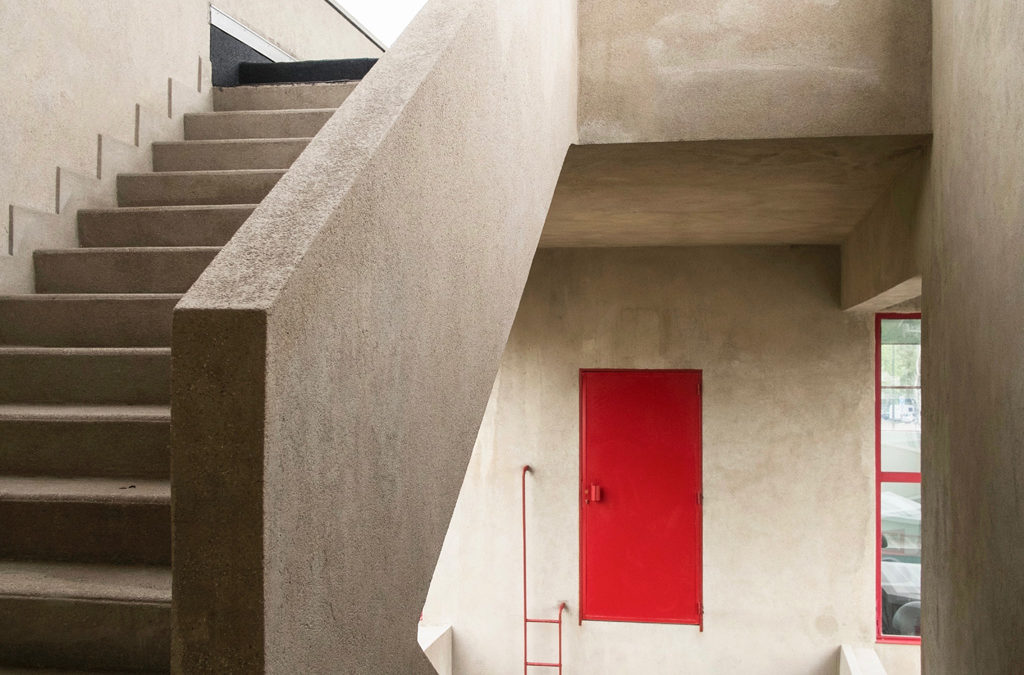
Preservation of Karl Marx School Wins 2018 WMF/Knoll Modernism Prize
World Monuments Fund (WMF) today announced Agence Christiane Schmuckle-Mollard has been awarded the 2018 WMF/Knoll Modernism Prize for their outstanding preservation of the Karl Marx School in Villejuif, France. For the first time in the prize’s ten-year history, a special mention was also awarded to Harboe Architects, PC for their preservation of Frank Lloyd Wright’s Unity Temple in Oak Park, Illinois.
Trumark Communities breaks ground on first age-qualified community devoted to wellness
Trumark Communities, a master planned development division of Trumark Companies, announced November 19 that it has commenced construction on The Collective, the country’s first age-qualified community devoted to wellness. Committed to improving health and human environments through design, the WELL Building Standard® by the International WELL Building Institute™ partners with communities to benefit health and well-being by aligning with the seven concepts of the WELL Building Standard – air, water, nourishment, light, fitness, comfort and mind.
Strategic Property Partners, LLC breaks ground on first building in Water Street Tampa neighborhood
815 Water Street is the first residential building in the Water Street Tampa neighborhood, a transformational new waterfront neighborhood. The project is designed by Kohn Pedersen Fox Associates (KPF), with interiors by Toronto-based Cecconi Simone and landscaping by Raymond Jungles, Inc.
Zaha Hadid Architects selected to build Rublyovo-Arkhangelskoye smart city west of Moscow
Zaha Hadid Architects’ proposal for Rublyovo-Arkhangelskoye is a phased development designed to enhance residents’ interactions with each other, with nature and with new technologies. Founded on research and studies that conclude people’s well-being and happiness increases from greater interaction with their local community, the design creates a diverse ecology of spaces for living, working, education or leisure that encourage engagement and communication.
Studio One Eleven Expands Shipping-Container Design for Community-Based Retail
Architecture, urbanism and landscape-design firm Studio One Eleven is significantly expanding the use of repurposed shipping containers with multiple projects throughout Southern California. The affordability of cargo-box reuse is uplifting community-based retail, say the designers.
Stantec honored with two ACEC New York Engineering Excellence Awards for urban parks
Design firm Stantec has won top engineering awards for Dr. Martin Luther King Jr. Memorial Park and Corning Riverfront Park, which are bringing new vitality to urban spaces in Rochester and Albany, NY. The project teams were honored by the American Council of Engineering Companies (ACEC) of New York in its annual 2019 Engineering Excellence Awards program.
Winning Designs Announced for Waterfront Parks Design Competition
Waterfront Toronto, in partnership with the City of Toronto’s Parks, Forestry and Recreation Division, October 9, announced the winning design submissions for the York Street Park and Rees Street Park design competition. Love Park by Claude Cormier et Associés has been selected for York Street Park, and Rees Ridge by wHY Architecture and Brook Mcllroy has been selected for Rees Street Park.
OJB’s New Activation Division Brings Spaces to Life
OJB is expanding its influence with a new division focused on activation. Tara Green, formerly president of Dallas’ Klyde Warren Park, is leading the effort as principal of program development from OJB’s new Dallas office.
Recent ASID Interior Design Billings Index indicates interest in use of healthy materials
Earlier this month, The American Society of Interior Designers announced that the ASID Interior Design Billings Index (IDBI) is in expansion territory slightly up from September. 67 percent report that clients have an interest in healthy materials.
New construction starts slip in November
New construction starts in November decreased 7% from October’s elevated amount, according to Dodge Data & Analytics. Most of the total construction decline in the latest month was the result of nonresidential building pulling back 15% after its 43% surge in October
School Safety Commission report supports AIA member design recommendations
The American Institute of Architects’ (AIA) 2019 President William Bates, FAIA, issued a statement regarding findings from the Federal Commission on School Safety’s new report. He noted “While the AIA can only evaluate design-related aspects of the commission’s report, the Institute believes its inclusion of many design recommendations made by AIA members on behalf of the Institute will assist the United States in achieving safer schools.”
Architecture firm billings report show strongest growth since January
Architecture firm billings grew in November by a healthy margin, according to a new report today from The American Institute of Architects (AIA).
ACI Building Code Requirements for Structural Concrete available for public review
ACI expects 318-19 to include new code provisions on topics including transverse reinforcement and shear in wide beams, hanger reinforcement, bi-directional interaction of one-way shear, and reference to ACI certifications. In addition, existing provisions are expected to receive significant updates and clarifications.
New toolkit helps architect achieve high-performance buildings
The American Institute of Architects (AIA) Committee on the Environment (COTE) is releasing a new tool that can help architecture firms design high-performance building. The AIA COTE® Top Ten Toolkit presents curated, concise and effective strategies for achieving sustainable designs and provides criteria for evaluating a project after it is built.
CONSTRUCT 2019 call for sessions is now open
CONSTRUCT is seeking dynamic speakers with a firm grasp of technical issues, including building scientists, researchers, architects, specifiers, contractors, owners and code experts. Sessions are 30 – 120 minutes in length and should contain timely, practical information and solutions that can be immediately implemented in the workplace. Sessions can also be formatted into two-hour or four-hour hands-on workshops. In addition, CONSTRUCT is looking for industry experts to participate in panel sessions for 2019.
Architect William Bates, FAIA, Inaugurated as 2019 AIA President
“During my tenure as your president, and thereafter, I will focus on helping to make our profession one that welcomes and nurtures the talent of everyone who has a passion for design and who dreams of making our built world, and by extension our society, better,” said Bates. “My dream is for architects to lead efforts to create a more fair, sustainable and peaceful world that embraces all, and disenfranchises none.”
ASLA Statement on the Fourth National Climate Assessment
The climate assessment report is a clarion call to action, challenging those who plan and design within built and natural environments to “mainstream adaptation and mitigation into land-use, hazard mitigation, development, and capital investment planning.” We couldn’t agree more. Landscape architects are ready and eager to contribute their wide-ranging skills and problem-solving talents to meet the many challenges brought on by climate change while improving the quality of life in communities everywhere.
theMART, the largest building to receive Fitwel Certification
theMART also represents the first certification achieved under Fitwel’s Multi-Tenant Whole Building Scorecard for workplaces. The iconic and historic building now includes strengthened operational and design features that support a healthy environment for its hundreds of tenants. The Fitwel Certification System is the leading global health certification that optimizes buildings to support occupant health.
AIA Releases “Guides for Equitable Practice”
The American Institute of Architects (AIA) and the University of Minnesota are helping shape architecture firm culture by releasing the first three chapters of the “Guides for Equitable Practice” to AIA members November 29. AIA sponsored the development of the guides to help educate architects and firms on best practices for equity, diversity and inclusion principles and to provide strategies for incorporating the values into architectural practice.
Dakota Building Weybridge Secures First Multi-Tenant Fitwel Certification in Europe
360 Workplace and RO Real Estate are leading the way in Europe, with Dakota as the first UK Fitwel certified property outside of London and first multi-tenanted building to secure the accreditation in Europe.
Call for session presentations is now open for CONSTRUCT 2019
CONSTRUCT is an AEC Conference & Expo specifically designed to provide the construction teams with real-world, practical design/construction solutions, education, products and networking. Our participants design, build, specify, engineer, renovate and operate in the built environment and are hungry for knowledge. The CONSTRUCT Education team and Advisory Council is seeking presentations from industry experts covering topics including design and construction, emerging trends, innovative projects, documentation, building science, technology, preservation, resilience, methods, and much more.
StormCon Atlanta Speakers’ Abstracts Due December 5
As North America’s most tightly focused event dedicated exclusively to stormwater and surface water quality professionals, StormCon provides speakers with significant opportunities to gain industry exposure, share their knowledge and experiences, and help guide the important conversation on managing stormwater-related urban flooding and water pollution.
USGBC Announces all LEED Certified Green Buildings Eligible for LEED Recertification
The U.S. Green Building Council (USGBC) announced that it will begin offering LEED recertification for all LEED certified projects. To be eligible for certification, projects must submit 12 months of data demonstrating continued or improved performance. Once recertified, projects will meet the standards of the newest version of the LEED rating system available.
Architecture firm billings slow but remain steady
Architecture firm billings growth softened in October but remained positive for the thirteenth consecutive month, according to a new report that came out November 14, from The American Institute of Architects (AIA).
October Construction Starts Rebound
New construction starts in October climbed 21% to a seasonally adjusted annual rate of $864.0 billion, according to Dodge Data & Analytics. The substantial increase followed three straight months of decline, during which the pace of total construction starts fell 22% from the exceptionally strong volume reported back in June.
STAR Community Rating System to be Fully Integrated into USGBC’s LEED for Cities & Communities Programs
The U.S. Green Building Council (USGBC) announced that the STAR Community Rating System, which offers certification for sustainable communities, will be fully integrated into USGBC’s LEED for Cities and LEED for Communities programs. This integration will help advance healthy, green and economically strong cities and communities – and reflects USGBC’s partnership with STAR Communities, the non-profit that runs the STAR rating system.
USGBC Launches LEED Zero, to Address Net Zero Carbon Operations and Resources in LEED Green Building Projects
The U.S. Green Building Council (USGBC) announced Wednesday, that it has launched LEED Zero, a new program that will address net zero operations and resources in buildings. “Net zero is a powerful target that will move the entire industry forward,” said Melissa Baker, senior vice president of technical core at USGBC. “For years, LEED projects around the world have aspired to net zero milestones. We are recognizing the leadership of these projects—and formalizing our commitment to focusing on carbon and net zero across the entire LEED community. These new certification programs will encourage a holistic approach for buildings and places to contribute to a regenerative future and enhance the health and wellbeing for not only building occupants, but all of humanity.”
New research shows design-build continues to deliver project most efficiently
New research shows that America’s design-build projects continue to deliver faster, and with greater reliability in cost and schedule performance, than other delivery methods. It’s been 20 years since the seminal CII/Penn State research showed that design-build projects consistently delivered projects more efficiently. Over the decades, even as projects have evolved in complexity through many diverse economic cycles, design-build continues to provide improved value to communities.
Green Building Accelerates Around the World, Poised for Strong Growth by 2021
The U.S. Green Building Council (USGBC) has announced the results of the Dodge Data & Analytics World Green Building Trends 2018 SmartMarket Report, to which USGBC is a contributing partner. Overall, global green building activity continues to rise, with significant increases expected in 19 countries over the next three years. Importantly, nearly half of survey respondents expect that the majority of their projects in the next three years will be green buildings.
USGBC and BRE partnership first of its kind for green building industry
The U.S. Green Building Council (USGBC) and the BRE Group (BRE) have announced a partnership that will promote the expertise of both organizations and harness their combined industry insights, to deliver a new industry approach to green building performance, solutions and benchmarking.
Avalonbay Communities achieves First Fitwel Certification in Washington D.C.
AVA NoMa, developed and managed by AvalonBay, is the first multifamily residential building in the District of Columbia to receive Fitwel certification. Consisting of 400 units across 12 floors, AVA NoMa is located in a highly walkable and transit-friendly neighborhood that is in close proximity to an array of health-promoting amenities, including the Metropolitan Branch Trail, an 8-mile planned walking/biking trail.
gb&d’s 2018 Women in Sustainability Leadership Award winners
gb&d is pleased to announce the winners of this year’s Women in Sustainability Leadership Awards. The ultimate goal of the awards is to create a central hub that identifies and connects the most powerful women at the forefront of sustainability. WSLA recognizes and advances these top-level female sustainability executives who then, in turn, support younger women with dreams of reaching such levels of success.
Dodge Momentum Index Declines in October
The Dodge Momentum Index moved 4.2% lower in October. The commercial component fell by 4.9% from September to October, while the institutional component dropped 3.1%. The institutional component, meanwhile, has been relatively more stable due to the availability of public funds for projects such as schools and airport terminals.
2018 International Green Construction Code Released
The 2018 International Green Construction Code (2018-IgCC) was released yesterday by the U.S. Green Building Council (USGBC), International Code Council, ASHRAE and the Illuminating Engineering Society (IES). The IgCC is a model code that has wide applicability for incorporating resilient, high-performance green building strategies into building codes to improve the standards of living for people in communities across the globe.
Building codes are a crucial element of disaster recovery
Modern, regularly updated building codes are the key to preparing for and recovering quickly from a disaster. Studies consistently show that the adoption and implementation of current building codes is one of the nation’s strongest defenses against natural disasters and is a cost effective way of protecting what for many is their most important investment – their home or business.
The International Window Film Association Encourages Corporate Sector to Consider Window Film Benefits
The International Window Film Association (IWFA) is encouraging the corporate sector to be aware of the immediate and long lasting benefits of professionally installed window film, including reduced cooling and energy costs, improved comfort for occupants, a lower carbon footprint, and eliminating the need for expensive window upgrades.
CONSTRUCT 2018 marks another successful conference & expo, helping reshape the future of the AEC industry
In addition to a phenomenal educational program, the CONTRUCT 2018 Exhibit Hall was brimming with activity. The two-day exhibition featured over 175 top companies showcasing the latest products, services and technologies for the AEC industry. Attendees explored the aisles to see new innovative ideas and solutions from manufacturers including ARCAT, Sherwin-Williams, Behr Pro, School Guard Glass, Viper II Barriers, Pella Corporation, Georgia-Pacific, Detex, Dorken, BSD Spec Link, Benjamin Moore, LP Building Products, Allegion, CoatingsPro and more.
USGBC Announces 2018 Leadership Award Recipients
Today, the U.S. Green Building Council (USGBC) announced the recipients of its 2018 Leadership Awards, an annual recognition of the outstanding individuals and organizations at the forefront of the green building movement. The recipients will be honored at the USGBC Leadership Awards Reception taking place on Wednesday, Nov. 14, 2018, at the Willis Tower in Chicago during the Greenbuild International Conference and Expo.
Formica Group Acquired by Broadview Industries
The Formica Group invented laminate in 1913 and remains a leading provider of branded, designed surfacing solutions for commercial and residential customers worldwide. Broadview Industries currently owns Trespa (the global leader in exterior compact siding), Arpa (the largest HPL provider in Italy and developer of the innovative Fenix product line), and Westag (German based HPL manufacturer and a large-scale fabricator).
Kalwall® featured in University of Tennessee’s award-winning retrofit project
A former marble processing plant built in 1908 and transformed into a showcase complex earned the University of Tennessee a prestigious honor from American School & University. Kalwall translucent sandwich panels were fitted into the original clerestory encircling the central hall and flooding the open concept work space in natural diffuse daylight.
Linetec reveals new “Single Source Solution” website
Linetec’s new website, Linetec.com, provides a comprehensive overview of the company’s paint, anodize and specialty finishes, as well as specifications, processes, quality and environmental considerations, maintenance guidelines, warranty information, and color charts.
Behr Paint Company Gives Back with Grants to Local Santa Ana Organizations
Behr Paint Company awarded grants to six nonprofit organizations that are making a difference in Orange County. The grants are part of the Masco Million Differences campaign, an initiative in which Masco Corporation, through its business units, allocated $1,000,000 in 2018 to support nonprofit organizations across the country.
Carboline accepts Frost & Sullivan Award for North American Anti-Corrosion Coatings New Product Innovation
Frost & Sullivan is recognizing Carboline for the newly introduced, best-in-class Carbozinc® 608 HB and Carboquick® 200 products. Carbozinc 608 HB is the industry’s only hybrid zinc primer that can be applied at twice the thickness of traditional epoxy zinc primers. Carboquick 200 is a direct-to-metal (DTM) polyaspartic anti-corrosion coating, which is the first in a series of products focused on providing fast and easy-to-apply finish coats.
Amazon Spheres with Vitro Architectural Glass selected as “Best of Design Award” winner by Architects’ Newspaper
Vitro Architectural Glass announced that The Spheres, Amazon’s new glass-domed headquarters in downtown Seattle designed by NBBJ, has won a Best of Design Award in the “Facades” category from Architects’ Newspaper.
Construction begins on the tallest of the ‘Journal Squared’ Towers in Jersey City
Vertical construction on the tallest of three luxury high-rise buildings in Jersey City’s Journal Squared project is underway. Dresdner Robin is providing engineering, environmental and design services on the tower, which will stand at 71 stories, offer 18,000 square feet of retail space and boast a gross square footage of about 1,000,000 square feet. Altogether, Journal Squared is the largest development in the district in decades.
Northwest Hardwoods, Inc. Names Nathan Jeppson as CEO / Chairman of the Board
Northwest Hardwoods Inc. (NWH) has named Nathan Jeppson as Chief Executive Officer and Chairman effective January 7, 2019, and will report directly to the Board of Directors of NWH. TJ Rosengarth will remain on the board of NWH to ensure a smooth transition for the business.
The UP Companies Receives 2018 MOKAN Workforce Diversity and Inclusion Award
The UP Companies (UPCO) was honored on Nov. 16 with a Workforce Diversity and Inclusion Award from MOKAN, a St. Louis-based advocate organization and facilitator for the inclusion of minority and women-owned businesses on construction projects. The award is presented annually to an individual or organization in the construction industry that demonstrates dedication and commitment to diversity in the workplace and the inclusion of minority and women workers.
SVA Architects moves to larger San Diego office
SVA Architects is pleased to announce that the firm has signed a long-term lease in San Diego County. Robert Simons, AIA, President of SVA Architects, states, “It’s been a very exciting season of growth at SVA. This summer, the Santa Ana office also moved to a larger space. And shortly prior to that, our Oakland office moved to a larger, very modern space in the Uptown District.”
Almost Home Kids and Stantec develop first-of-its-kind transitional care model for children with complex medical conditions
Almost Home Kids and Stantec embarked on the development of a prototype building for partner organizations looking to adopt and implement this first-of-its-kind transitional care model within their communities.
Maiz named president of Vitro Architectural Glass
Vitro Architectural Glass announced that Ricardo Maiz has been named president of the company effective January 1, 2019, succeeding Richard Beuke, who has held the post since 2016.
PPG announces global price increase on industrial coatings products
PPG today announced that it will implement a 10 percent price increase on all of its industrial coatings products globally. The change will be effective Jan. 1, 2019, or as permissible by contract, and will apply to all industrial coatings end-use segments.
Blueprint Robotics believes off-site construction is a better way to build
Blueprint Robotics and Metsa Wood work closely together to improve the efficiency of construction. Both parties have put an effort into understanding each other’s business and sought mutual benefits from the start.
Lockheed Martin Earns Seven ENERGY STAR Certifications, Three LEED Silver Ratings
Lockheed Martin earned the U.S. Environmental Protection Agency (EPA) ENERGY STAR® certification for superior energy performance on seven buildings, and U.S. Green Building Council LEED Silver ratings on three buildings over the last twelve months. The company is an official ENERGY STAR partner.
Sto Corp. demonstrates ongoing commitment to quality management and environment with ISO certifications
Earlier this year, Sto achieved the ISO 9001:2015 requirements for a Quality Management System, confirming its ability to consistently provide products that meet customer requirements and deliver customer satisfaction while fulfilling its legal and regulatory obligations. The ISO 14001:2015 certification confirms that Sto has an established Environmental Management System and meets the ISO standards for minimizing the environmental impacts of its company operations and practices.
Linetec promotes Tammy Schroeder to marketing manager
Tammy Schroeder has been promoted to marketing manager at Linetec, the nation’s largest independent architectural metals finishing company. “Tammy has greatly expanded Linetec’s presence in our industry,” praised Jon Close, Linetec’s vice president of sales and marketing. “In her new role, Tammy will continue to oversee all aspects of Linetec’s marketing.” Schroeder earned and maintains her LEED® Green Associate credentials through the U.S. Green Building Council (USGBC).
PPG earns awards for innovative multi-surface waterproofer in a pouch, 3D printing technologies
PPG announced that its OLYMPIC® SmartGuard sealer and Ambient Reactive Extrusion additive manufacturing process technologies have earned 2018 R&D® 100 awards in the Mechanical Devices/Materials and Processing/Prototyping categories.
Wesley Ramirez Joins Stantec’s Healthcare Buildings Team
Wesley Ramirez has joined Stantec as a senior architectural team member, strengthening the healthcare buildings team in the firm’s Sacramento office.
181 Fremont with Vitro Architectural Glass wins USGLASS Green Design Award
Vitro Architectural Glass announced that 181 Fremont, a new skyscraper in San Francisco featuring Solarban® 70XL solar control, lowemissivity (low-e) glass, has won a USGlass Green Design Award.
TRIA Adds Two New Senior Design Professionals to Growing Firm
TRIA, a partner-led architecture firm with a focus on designing unique spaces for science, technology and corporate clients, is pleased to announce that two new senior design professionals have joined the firm. TRIA welcomes Jonathan Romig as senior project manager/senior lab planner, and Natasha Tashian, NCIDQ, as senior interior designer.
AMLI Ponce Park becomes the first multifamily development in Atlanta to receive Fitwel Certification
AMLI Residential, a leading developer of sustainable, multifamily rental properties, announced October 17, its AMLI Ponce Park community has achieved Fitwel Certification under the Multifamily Residential Scorecard, the first accreditation of its kind in Atlanta and any of the Southern states.
KAI Design & Build Announces Acquisition of 51-year-old Volk Construction Company
KAI Design & Build announces that it has acquired St. Louis-based Volk Construction Company, effective Oct. 1, 2018. The acquisition provides KAI’s clients with a greater pool of construction expertise and talent, and Volk’s clients with a greater depth of integrated design and construction solutions.
KAI Design & Build, HBD Construction, Inc. to build one of the first new hotels in St. Louis in years
“We are truly excited to be a part of this dynamic project and the revitalization of such a landmark site in the Downtown-West area of St. Louis City,” said KAI President Michael Kennedy, Jr. St. Louis-based Equis Hotels is the developer on the $20 million hotel and parking garage project, with Chiodini Architects of St. Louis providing its design and Peak Construction Group serving as the construction manager. KAI Design & Build/HBD Construction is the general contractor.
CertainTeed® announces call for project submissions for the 5th Gypsum National Trophy Award
“So much of our time in this industry is spent focused on project deadlines, budgets, and looking ahead to the next job,” said Steve Hawkins, Vice President, US Sales at CertainTeed Gypsum, Inc. “This event is an opportunity to celebrate and honor the best building professionals in the industry – those who approach complex and challenging building designs with creativity and ingenuity to achieve outstanding results in both residential and commercial projects, all while staying on time and on budget.”
Studio Piet Boon tapped to lead design for Half Moon Bay Antigua
In collaboration with Caribbean firm OBMI, the architect for the Rosewood Half Moon Bay, Studio Piet Boon will introduce a new understated contemporary design by layering the sensibilities of traditional Caribbean architecture with a modern and distinctly environmental aesthetic.
Ismael Leyva Architects selected to design Flushing residential mixed-use building
The 103 rental apartments to be designed by Ismael Leyva Architects, will be part of a seven-story mixed-use building located at 144-74 Northern Boulevard in Flushing, New York. The building is designed for high energy efficiency and blends into the context of the neighborhood with a classic brick façade.
Sika Acquires Concrete Fiber Company in the USA
Sika has acquired the global Concrete Fibers business from Propex Holding, LLC, which includes a US plant manufacturing synthetic fibers for use in concrete reinforcement, sales operations in Sika’s three geographical regions, and a strong brand.
River of Life Christian Church welcomes new sanctuary and lobby addition to Santa Clara facility
On October 20, River of Life Christian Church (ROLCC) welcomed a new sanctuary and lobby addition to its current church facility. The newly opened Shekinah Glory Temple includes a new lobby and a 2,000-seat sanctuary designed to accommodate the facility’s steady growth. Global design firm Stantec designed the 30,000-square-foot facility, which brings ROLCC’s total worship attendance to 3,500 at any given time.
Woodgrain and Boise Cascade finalize deal
Woodgrain, a manufacturer of doors, mouldings and windows, finalizes deal with Boise Cascade for the sale of three of its operations in Eastern Oregon. Boise Cascade entered into a sales agreement with Woodgrain in mid-September for the purchase of the sawmills in Pilot Rock and La Grande, Oregon along with the particleboard operations in Island City, Oregon.
DXA studio announces five new team members
DXA studio, a New York based architecture and design firm, has announced that five new members have joined their growing team including Daniel Kraffcyzk, Senior Designer; Cesar Juarez, Intermediate Designer; Alberto Herzog, Intermediate Designer; Ryan Barnette, Junior Designer; and Sarp Arditi, Junior Designer.
Dresdner Robin Completes Engineering Work on $25M Baldor Specialty Foods Headquarters Expansion
Dresdner Robin is proud to announce the completion of its engineering and general design work on a $25 million, 110,000-square-foot expansion of the Baldor Specialty Foods headquarters, storage and distribution facility in Hunts Point, N.Y. The design increased floor space to 270,000 square feet, creating 300 new jobs. Dresdner Robin partnered with the architectural firm, Cybul Cybul Wilhelm (CCW), on the design of the expansion.
KAI Hires Dan Forguson as Vice President of Finance
KAI Design & Build proudly announces the addition of Dan Forguson of Columbia, Illinois as Vice President of Finance. In his new role, Forguson reports to the CFO and is responsible for providing enterprise leadership
UPCOMING EVENTS
[ecs-list-events limit=’10’]






