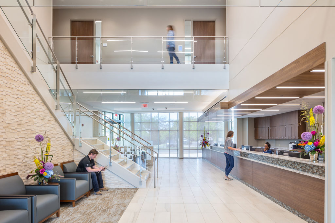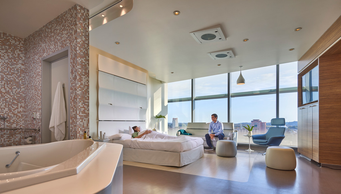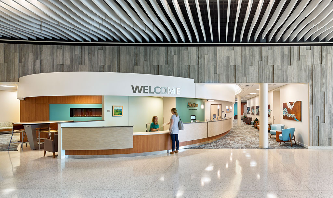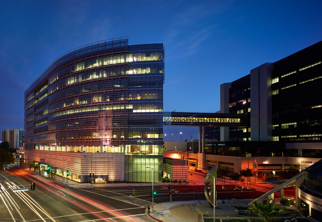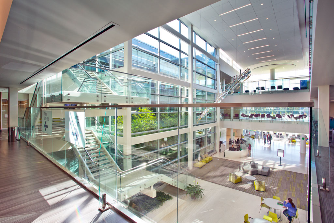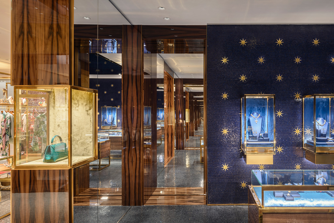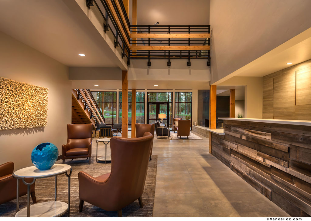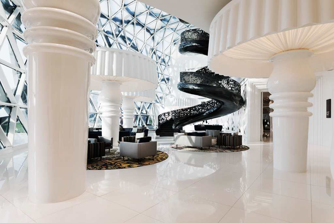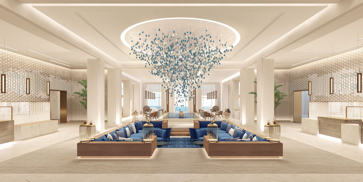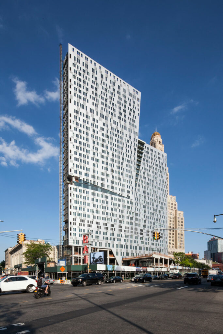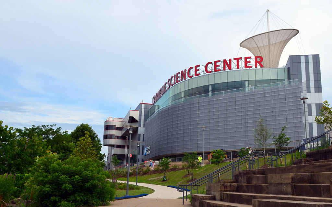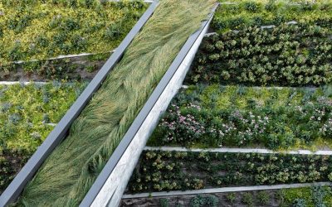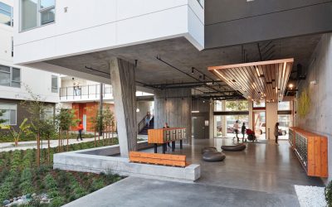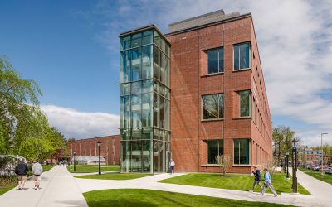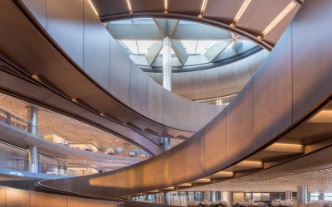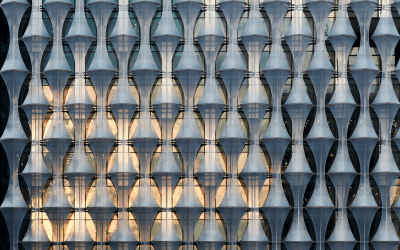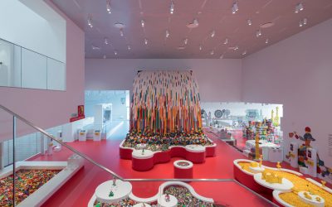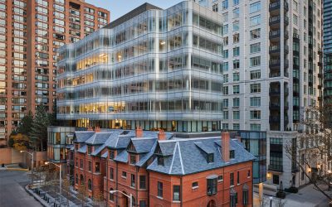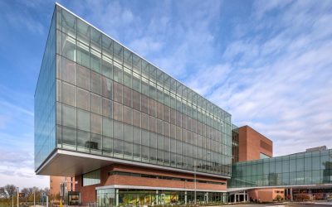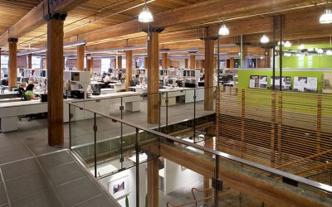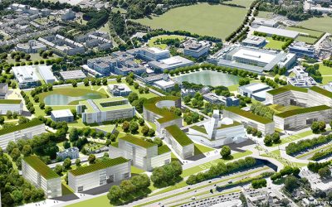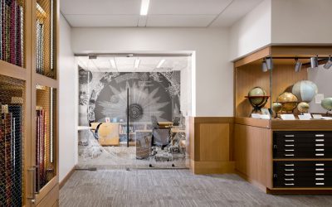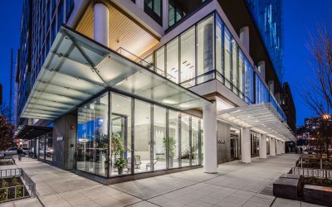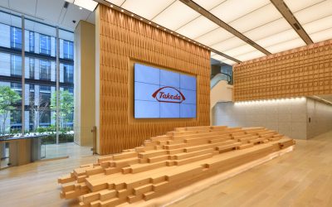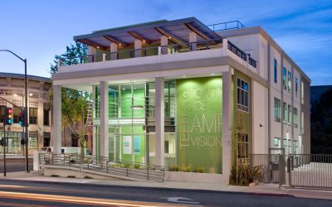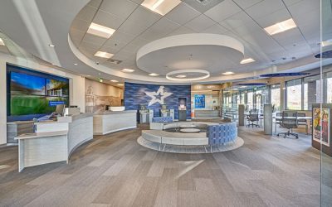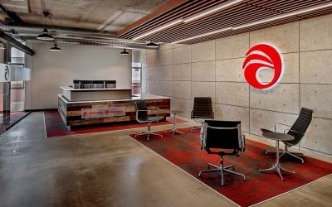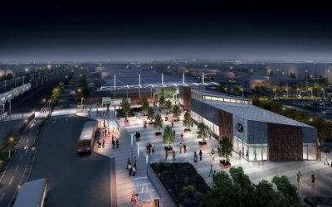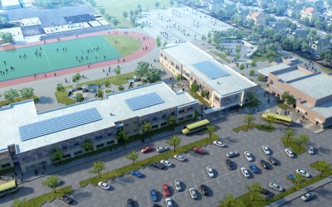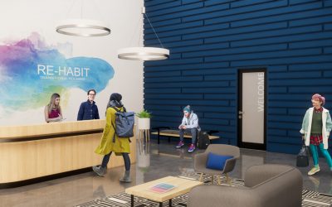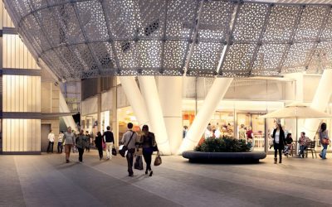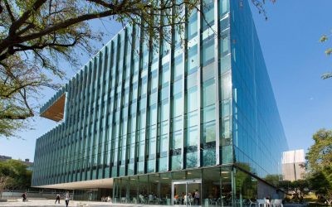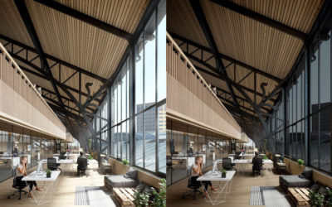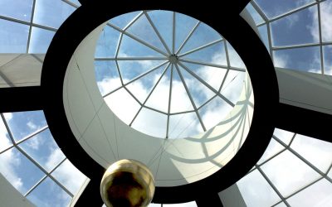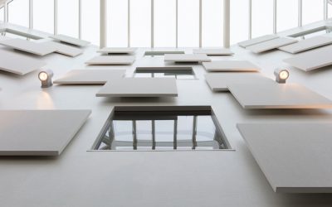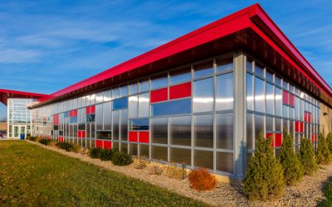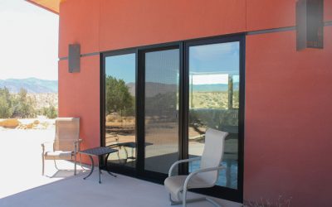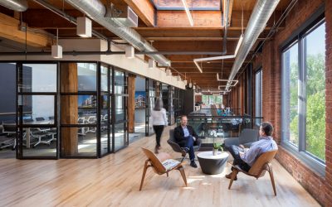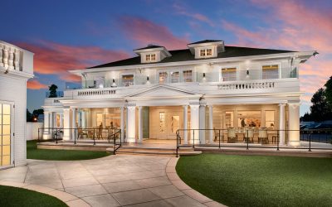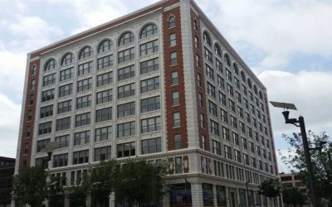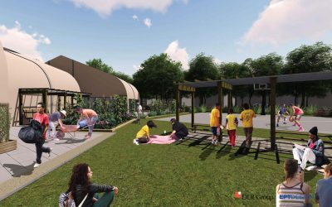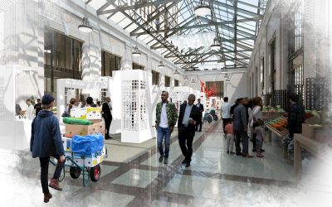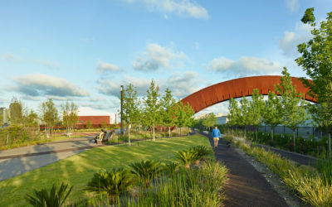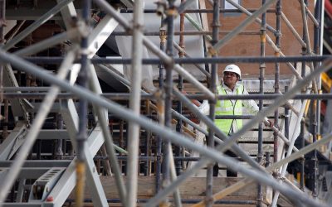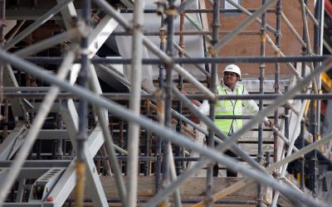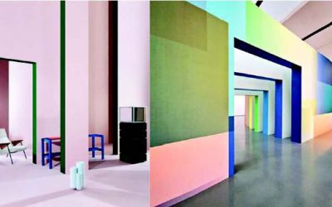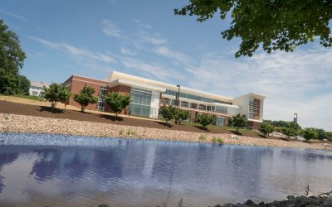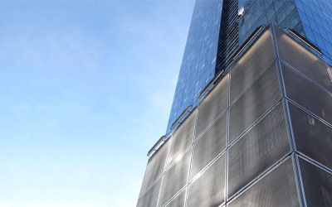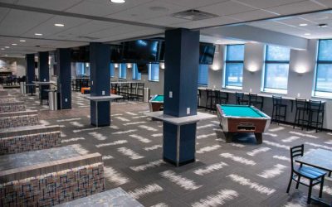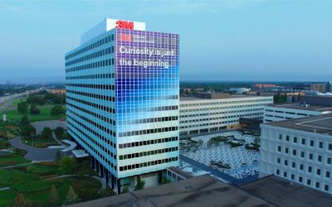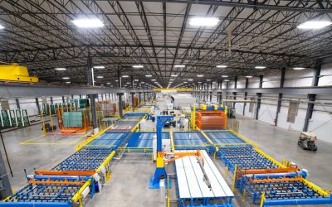[adrotate banner=”66″]
Subscribe to PRISM
Table of Contents
Healthcare Facility Design
Second Wave of Sustainability for Healthcare by Jacob Tsimanis PE, WELL AP, LEED AP, CPMP & BCxP
Health, Nature & Sustainability: Jacobs Medical Center in San Diego by Craig Booth, Principal for the Yazdani Studio of CannonDesign
Sustainability in Healthcare Interior Design by Jennifer Bahan, Senior Associate, Director of Healthcare Interior Design at Hoefer Wysocki
Building reuse brings healthcare closer to the community by Matt Eastman, Principal, Stantec
Noteworthy: Seven healing, sustainable designs recognized with AIA Healthcare Design Awards
Featured Project: ProMedica Health and Wellness Center in Sylvania, Ohio
Interior Design and Decorative Materials
Setting the Stage for Your Brand: How Well-Designed, Theatrical Spaces Are Elevating the Hospitality Industry by Aytan Litwin, Founder and CEO of White Space
Historical and contemporary design harmonize in luxury CARBONDALE-designed Dolce&Gabbana Venetian store
Noteworthy: 34th Annual Interior Design Hall of Fame Inductees Announced
Featured Project: A journey through a golden age of pearls, seas and cultures by GM Architects
Metal Coatings
BAM South in Brooklyn, New York
In Every Edition
The Economics of Biophilia: Healthcare by Terrapin Bright Green
Eye on Pittsburgh
The latest in: Noteworthy News, Project Profiles. Building Science and Building Materials, Color, Landscape Architecture, Urban Planning, News and Events
In case you missed it Specifiers’ Guide to Green Building Products
HEALTHCARE FACILITY DESIGN
Throughout my career I have been solving different research and practical problems related to air conditioning systems, air quality, and human comfort in build environments. While many build designs now focus on energy efficiency and carbon footprint reduction, it is also important to design with an approach that benefits the occupant’s health and well–being. The WELL Building Standard uses just this approach.
The WELL building standard is a performance-based system for measuring, certifying and monitoring features of the build environment that impacts human health and well-being through the air, water, nourishment, light, fitness, comfort and mind. While the WELL standard is not specifically designed for healthcare projects, it addresses major sustainability issues that relate to the overall health and well-being of a building occupant, which is ideal for a healthcare facility. After all, a primary reason for a healthcare facility is to ensure patients are properly cared for, both medically, and in many ways, emotionally.
One of the major issues outlined in the WELL building standard is biophilia. Biophilia posits that humans have an affinity towards the natural world and strives to address our psychological needs to be around life and life-like processes. Biophilic design is all about engaging with nature to assist with a patient’s healing process. Exposure to views and images of nature positively impact a patient’s well-being, can help improve a patient’s emotional state, and as a result speeds up the healing and recovery process. Read more
In a key move to positioning itself as a leading medical research institution, UC San Diego Health transformed what was once a community hospital into a world-class destination for patient-first care. Reflective of UC San Diego Health’s vision, “to create a healthier world – one life at a time – through new science, new medicine and new cures,” the 245-bed Jacobs Medical Center embraces the future intersections of technology, medicine and patient experience.
Connected to USCD’s existing Thornton Hospital and located adjacent to the new Altman Clinical and Translational Research Facility, the building is a translational medical center in the truest sense – embracing a “bench to bedside” model and facilitating the convergence of research, education and clinical care. Although one building, the 10-story 509,000 sf hospital functions as three hospitals – housing centers for women and infants, cancer care and specialty surgery.
Everything about the building, from its expansive art collection and carefully planned staff spaces to its significant architecture, seamless sustainability elements, one-of-a-kind surgery suite, integration of technology and meticulous details make the hospital nothing short of remarkable. Read more
The Case for Sustainability
To say a lot has changed in the healthcare design industry since I started in the early-to-mid-1990s would be an understatement. I cut my teeth on projects where we were unwelcome on the nursing floor. We were given sideways glances, questioning stares and received comments implying our work was a waste of money; money that should be applied elsewhere. Like all other healthcare interior designers, our team put our heads down and created well thought out, warm, nurturing spaces. Eventually, the results slowly turned the attitudes of the hospital staff. Now when we are on patient floors to perform site evaluations, we are greeted with quiet claps and smiles. We find ourselves answering questions like “Is our department next?”, “Is our space being renovated?” and “How soon will it happen?”
There was a paradigm shift in the hearts and minds of the caregiver and end users as it related to the benefits of good design. For years they experienced poorly lighted spaces, dull and lifeless colors, furniture that didn’t respond to how a body moves, and a flow that required them to take an extra 25 steps to complete a task. Once the proverbial curtains were opened and natural light filled the spaces, several things happened: interior colors pulled positively on the occupants’ psyche, work flow became more efficient, the patients, families and caregivers were happier and the importance of design was finally realized. Read more
Once a popular department store, a two-story, 150,000-square-foot building sits gutted and just left to waste away. An old grocery store rendered unviable. A rusty former car dealership. A struggling mall losing anchor tenants. Eyesores signaling the end of retail as we know it?
Or the future of healthcare?
Today, that department store is transformed into a vibrant healthcare complex featuring a destination cancer center with 110 clinical exam rooms. A healthcare client consolidated 20 different practices throughout South Jersey in one building, giving it the larger footprint in the region it desired. Of course, transforming a former Syms store into a healthcare complex required the vision to see the potential in the existing building. It required a total redesign: new windows and entrances punched to the exterior, the entire façade re-clad, building systems replaced, stairs and elevators relocated, floors cut to create generous and welcoming two-story spaces which open the building up. A new parking garage on the site completes the transformation and delivers on the promise of a destination ambulatory care pavilion for Penn Medicine. Read more
Cedars Sinai Advanced Health Sciences Pavilion, Los Angeles. The Advanced Health Sciences Pavilion (AHSP) is one of the first translational research facilities of its kind allowing outpatient care and research facilities to exist contiguously, enabling a new level of collaboration between physicians and researchers. Credit: John Edward Linden Photography
Seven healing, sustainable designs recognized with AIA Healthcare Design Awards
The American Institute of Architects (AIA) Academy of Architecture for Health (AAH) recognized seven projects with its Healthcare Design Awards for cutting-edge designs that help solve aesthetic, civic, urban and social problems while also being functional and sustainable. Details for each of the awarded projects are available online.
ProMedica Health and Wellness Center in Sylvania, Ohio
When global architectural firm HKS met with ProMedica to discuss the regional health system’s plans to consolidate 11 physician practices into its new Health and Wellness Center in Sylvania, Ohio, the medical provider made its expectations clear: the building needed to foster connectivity, flexibility and a sense of place within the community.
Interior Design and Decorative Materials
The Venetian Palace: CARBONDALE-designed Dolce&Gabbana store. Photo credit: Antoine Huot
Historical and contemporary design harmonize in luxury CARBONDALE-designed Dolce&Gabbana Venetian store
When asked to design the new Venetian Dolce&Gabbana flagship store, Eric Carlson and his Paris-based office, CARBONDALE, set out to create a new and different retail experience, one that customizes and enhances the cultural values and traditions of Italian quality and authenticity shared by both Dolce&Gabbana and the city of Venice.
Eric explains that when designing a store in Venice it is essential to understand that “Venice is not a shopping destination like Paris or Milan, Venice is a cultural destination.” Visitors from all over the globe come to explore a vast array of cultural traditions —the extraordinary architecture and urbanism, the International Mostra film festival, the Art and Architecture Biennale’s and Carnival. A commitment to the Venetian artistic heritage & craftsmanship to create a Dolce&Gabbana store that is first and foremost a “culture destination,” became the genesis of the architectural design direction, a challenge that was supported by Save Venice and Venetian Heritage associations. Read more
The built environment has never been more important than it is today. Moving forward, we will see Millennials continue to shape the future of the hospitality industry as they seek out aesthetically and experience-driven atmospheres. The built environment matters deeply to them, and designers are at the heart of that. The choice is simple: should designers serve the manufacturing process, or should the process serve designers? Read more
34th Annual Interior Design Hall of Fame Inductees
Interior Design (interiordesign.net) announced the honorees of its 34th annual Hall of Fame (HoF) Awards. Selected by Interior Design Editor in Chief, Cindy Allen, and a nominating committee of previous HoF members, this year’s inductees include Marcel Wanders; Lisa Iwamoto and Craig Scott of IWAMOTOSCOTT Architecture; Patrick Tighe of Patrick TIGHE Architecture; and Kengo Kuma of Kengo Kuma and Associates.
A journey through a golden age of pearls, seas and cultures by GM Architects
GM Architects envisions new interiors for the Jumeirah Resort and Spa off the coast of Bahrain, near Manama, on the ancient routes of pearl traders and fishermen. The new face of the hotel is deeply rooted in local traditions and lifestyle, and embedded with a vision of modern luxury. Read more
METAL COATINGS
BAM South in Brooklyn, New York
Metal panels and coatings have been on the forefront of building design for decades. While coatings manufacturers continue to add to the library of colors and textures available to architects, the marriage of advanced coatings to sophisticated modeling and fabrication techniques is opening an entirely new world of design possibilities.
Nowhere is that more apparent than on Brooklyn’s newest skyscraper. Aesthetically, the purpose of BAM South’s multi-faceted façade is to articulate the starburst effect envisioned by its designer; but its most important accomplishment may be blazing a trail for the continued ascendance of coated metal on landmark buildings.
“The Economics of Biophilia” is a six-part, republication of “The Economics of Biophilic Design” by Terrapin Bright Green. Each part explores economic indicators as they relate to biophilic design in six sectors: workplace, healthcare, education, retail, hospitality, and community.
HEALTHIER PATIENTS, HEALTHIER PROFITS – BIOPHILIC DESIGN IN HOSPITALS
Spending in the United States’ healthcare sector is at record levels and growing. In 2016, the U.S. spent $3.3 trillion on healthcare (U.S. Department of Health and Human Services (HSS), 2016) and that number is expected to rise to $5.7 trillion by 2026 (U.S. HSS , 2016a). Reducing these costs without sacrificing health outcomes is critical for the economic stability of the hospital system and its users. Biophilic design strategies can contribute to improved outcomes as an evidence-based solution.The process of evidence-based design for healthcare settings combines the best information from other fields, in this case current healthcare design research and the physiological and psychological needs of patients, doctors, and staff (Hamilton & Watkins, 2009). Read more
Read the entire series on PRISM.
Carnegie Science Center’s PPG Science Pavilion, Pittsburgh. Courtesy of the Carnegie Science Center
CARNEGIE SCIENCE CENTER’S NEW PPG SCIENCE PAVILION™ AWARDED LEED GOLD CERTIFICATION
Carnegie Science Center announced that the new PPG SCIENCE PAVILION™ has achieved LEED® Gold Certification, a prestigious honor for the stunning addition to the North Shore science and technology museum.
“It was an easy decision for the Science Center to pursue LEED certification for the PPG Science Pavilion,” said Science Center Co-Director Ron Baillie. “We built this building with long-term goals in mind – to conserve resources, lower operating costs, and show leadership in the Pittsburgh area.”
The transformation of an old steel town into a growing tech and R&D hub. An eye on building projects, urban planning and sustainability efforts in Pittsburgh sheds light on the challenges faced and the solutions created by the public and private sector working together to make Pittsburgh into a top sustainable city. Read Eye on Pittsburgh.
NOTEWORTHY
ASLA Announces 2018 Professional Awards Winners
The American Society of Landscape Architects (ASLA) proudly announces the 25 winners of the ASLA 2018 Professional Awards. Selected from 368 entries, the awards recognize the best of landscape architecture in the general design, analysis and planning, communications, research and residential design categories from the United States and around the world.
AIA/HUD Secretary’s Awards recognize affordable, accessible, and well-designed housing
The American Institute of Architects’ (AIA) Housing Knowledge Community in conjunction with the Office of the Secretary of the U.S. Department of Housing and Urban Development (HUD) announced July 27, the recognition of two housing designs with the 2018 AIA/HUD Secretary’s Awards.
Fired-clay brick’s aesthetic flexibility and sustainability honored by the Brick Industry Association
Last month the 2018 Brick in Architecture Awards honored 19 winners for outstanding design that incorporates clay brick. “Fired-clay brick offers unlimited aesthetic flexibility, and is an integral part of any sustainable, low maintenance building strategy,” said Ray Leonhard, BIA’s president and CEO.
Six Exceptional Buildings on this year’s RIBA Stirling Prize Shortlist
The RIBA Stirling Prize is the UK’s most prestigious architecture award. Given to the architect of the building thought to be the most significant of the year for the evolution of architecture and the built environment, the RIBA Stirling Prize is judged on a range of criteria including design vision, innovation and originality, capacity to stimulate engage and delight occupants and visitors, accessibility and sustainability, how fit the building is for its purpose and the level of client satisfaction. Bloomberg (London), Bushey Cemetery, New Tate St Ives, Storey’s Field Centre and Eddington Nursery, and The Sultan Nazrin Shah Centre comprise the 2018 RIBA Stirling Prize Shortlist.
US architects look to the future – 2018 World Architecture Festival Awards shortlist revealed
A private house known as High Horse Ranch in Northern California by Kieran Timberlake and Innovation Curve, a new flexible workspace in Silicon Valley by Form4 architecture are among the projects in the United States of America (USA) shortlisted in the World Architecture Festival (WAF) Awards 2018 – the world’s biggest architectural awards program.
World Interior of the Year 2018 shortlist announced
INSIDE World Festival of Interiors, the leading global interior design and architecture awards program, has announced the shortlist of 77 projects that will compete to be crowned World Interior of the Year 2018. Projects from across the globe were entered across nine diverse categories, ranging from health and educational buildings to hotels, bars and restaurants, and residential homes.
Guardian Glass helps 7 St. Thomas rise out of historic setting
High performance bent and flat glass from Guardian Glass helped Hariri Pontarini Architects create an undulating modern glass tower in 7 St. Thomas in Toronto, while still meeting the building team’s performance requirements. The unique structure is built on top of six historical Victorian townhomes, which are the original structures on the building site.
Health education building at University of Kansas glazed with Solarban 70XL, Solarban 72 Starphire glasses by Vitro Glass
Solarban® 70XL solar control, low-emissivity (low-e) glass and Solarban® 72 on Starphire® low-iron glass by Vitro Architectural Glass (formerly PPG Glass) are key components in the University of Kansas (KU) Medical Center Health Education Building (HEB), an interdisciplinary, multipurpose academic facility.
Practicing what we preach: Championing sustainability and wellness across Stantec
In November 2017, Stantec became the 13th company to form a strategic alliance with the Center for Active Design (CfAD), the leading non-profit using design to foster healthy, engaged communities) by becoming a Fitwel Champion. Stantec saw an opportunity to leverage our size and presence in North America and beyond to form this alliance as part of a shift toward focusing on sustainability and wellness in the built environment with three primary areas of impact: 1) our real estate, 2) our people, and 3) our clients.
Steven Holl Architects wins University College Dublin’s Future Campus Competition
Professor Hugh Campbell, Professor of Architecture at University College Dublin and member of the competition jury, added: “Holl’s winning proposal combines the striking form of the Centre for Creative Design building with a clear and robust masterplan. The Centre for Creative Design will allow UCD to harness and develop the creativity of its students in responding to the challenges and opportunities facing society. Holl’s emphasis on daylight and social connection promises a building which will enable and encourage collaboration and interaction, a building which is open and welcoming, a building in which cutting-edge technologies and core creative practices can fruitfully combine.”
Noll & Tam Architects’ striking design of David Rumsey Map Center at Stanford University’s Green Library
The project renovated the fourth floor of Stanford University’s Green Library to house David Rumsey’s rare map collection. The design weaves together the stunning visual impact of the maps into the experience of the built environment.
Midtown21 Office Building among first in Seattle to meet city’s stringent new energy code
The Midtown21 Office Building, designed by LMN Architects, reimagines the office tower typology to accommodate a new generation of tenants in the tech sector, focusing on flexibility and interactivity. The 21-story, 365,000-square-foot, Class A office tower commands a vibrant street corner in Seattle’s rapidly transforming Denny Triangle district, setting a precedent for sustainable, civic-oriented design on a city-designated “Green Street.”
Saint Gobain Headquarters Occupant Comfort Study reveals collective benefits of a systems-based design approach
Data from the study shows that a systems-based approach utilizing multiple solutions and strategies can have a stronger collective impact on a building’s ability to optimize employee comfort by creating a dynamic building that adapts to occupants’ needs as these needs continue to grow and evolve.
Takeda Global Headquarters opens in Nihonbashi, Tokyo
To create a global headquarters that expresses Takeda’s core values, while connecting it to the company’s future, Takeda appointed the world-renowned Japanese designer Kashiwa Sato as Creative Director. From the entrance of the building to the reception hall, and on to the areas where people work; as you move through the building, you are met with a series of natural art installations and three-dimensional depictions of 8 Japanese kanji characters. Together, these tell the story of the flow of life.
Berkeley YMCA – PG&E Teen Center
Berkeley YMCA – PG&E Teen Center is a collaborative reuse project designed by Berkeley-based Noll & Tam Architects with the help of the YMCA Teen Task Force to ensure that the youth viewpoint was incorporated. When Pacific Gas & Electric donated an 8,000-square-foot decommissioned payment center across from Berkeley High School, it provided the ideal mix of opportunity for adaptive reuse. The design-build team transformed the 1964 concrete office building by opening it up with glazed storefronts, a new partial third story with roof deck, and flexible interior spaces. Bright colors reflect a youthful spirit.
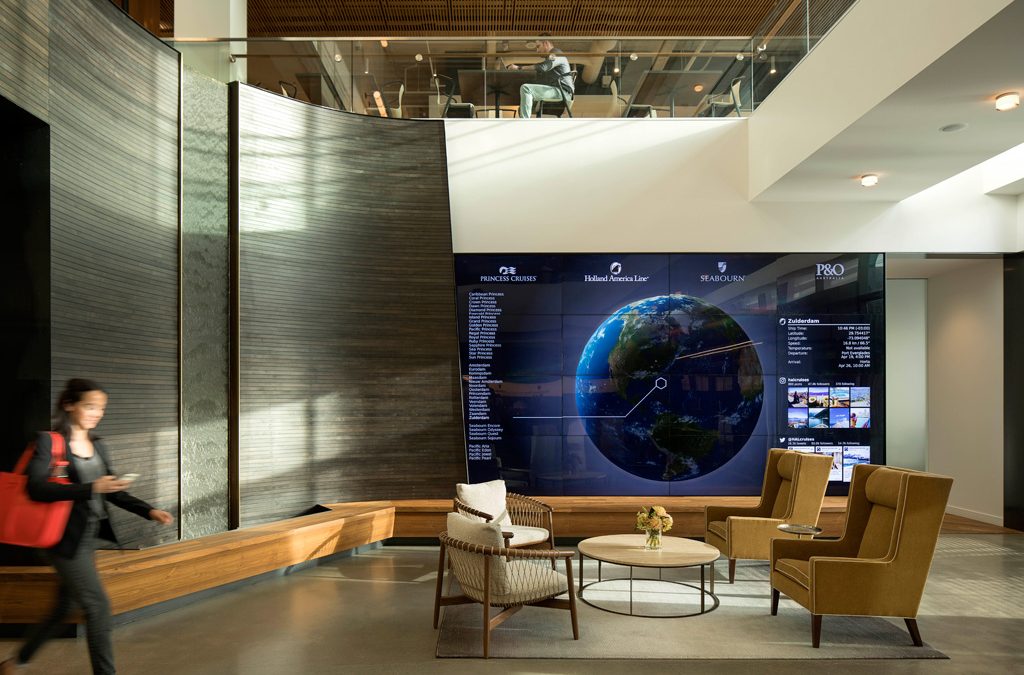
Holland America Group realizes vision in built form with new Seattle Headquarters
To bring Holland America Group’s brands—Holland America, Princess, and Seabourn—into closer alignment and increase operational efficiences, the company sought to consolidate operations within a single facility. Securing a five-story, 150,000-square-foot building near Seattle’s waterfront (a building that was still in design), provided the opportunity to realize their vision in built form.
Architects and Designers Transform Walls into Multipurpose, Functional Surfaces with Fabric Wall Finishing Systems
Architects and interior designers are discovering new creative, functional possibilities by utilizing versatile, performance based, stretched fabric wall finishing systems for commercial and residential work. The benefit of a stretched fabric wall surface is that it transforms a wall into a beautiful, functional surface. It has acoustical properties that reduce noise and sound transmission through walls; is tackable like a bulletin board; and can withstand high impact in high wear areas so is very low maintenance. The system is also versatile since refreshing the walls or updating the colors requires only changing out the fabric.
California credit union transforms interior into modern, comfortable, open concept design with Rockfon ceiling system
Serving as both architect and interior designer, arcINTERIORS worked closely with Travis Credit Union and Sierra View General Contractor to bring its client’s transformative vision to reality. “One of the main goals for the recent branch transformation was to create a branch that was modern in aesthetics, but still provide a sense of comfort and intuitiveness for the members from the moment they first walk into their branch,” said arcINTERIORS’ principal Aileen L. Sulzinger, CID, LEED® AP ID+C. To accomplish both the aesthetic and functional needs of the project, arcINTERIORS selected Rockfon Artic® acoustic stone wool ceiling panels and Chicago Metallic® suspension systems.
KAI Design & Build Finds Inspiration for Alberici Office Renovation Through Client’s Steel Fabrication Expertise
When Alberici Corporation, a major North American construction company, moved to its LEED Platinum corporate headquarters in 2004, two of their subsidiaries—Hillsdale Fabricators and Kienlen Constructors—remained at the Hillsdale, MO office five miles away. KAI’s Architecture and Interior Design teams were recently contracted by Alberici to completely renovate the outdated second floor of the Hillsdale office to provide better workspace for Hillsdale and Kienlen employees.
Stantec Leads Critical Renovation Expansion Project of Willowbrook/Rosa Parks Station for LA Metro
The Los Angeles office of Stantec is working with The Los Angeles County Metropolitan Transportation Authority (Metro) on the Willowbrook/Rosa Parks Station Improvement Project in Los Angeles. The project will reimagine the existing Willowbrook/Rosa Parks Station as a community hub with an expanded and more efficient passenger experience, improved connections to the surrounding community and streamlined rail and bus transfers.
SVA Architects Delivers Unique Design Plan to Fremont Unified School District for Horner Middle School Conversion
SVA Architects has teamed with Fremont Unified School District to redesign Horner Middle School. Located at 41365 Chapel Way in Fremont, CA, the school is converting from a junior high to a middle school serving nearly 2,000 students. What began as a modernization and expansion transformed into a redesign of the entire campus.
KTGY Unveils ‘Re-Habit’ Concept for Transitional Housing
The R&D studio at KTGY Architecture + Planning has conceived Re-Habit, a plan for repurposing obsolete big-box stores into essential uses, including smaller retail spaces, housing, employment, and support for homeless individuals.
Pelli Clarke Pelli Architects-Designed Salesforce Transit Center, Unveiled
Pelli Clarke Pelli Architects unveils the1.2 million square foot Salesforce Transit Center including its rooftop park, Salesforce Park. Stretching four blocks along Mission Street, one block south of the city’s Financial District, the long awaited Transit Center is a new paradigm for urban design in the United States.
Main Library at Mexico’s Tecnológico de Monterrey University, featuring Solarban 90 glass, earns honor
Libraries are made for learning; treehouses are built for socializing and communion with nature. Recently, with the help of Solarban® 90 glass, the new library at Tecnológico de Monterrey in Mexico united the charms of both dwellings to earn a prestigious award from the American Library Association (ALA) and International Interior Design Association (IIDA).
Halio Smart-Tinting Glass Selected for Major Renovation Project in Brussels
The Gare Maritime project was secured by Halio International, one of the joint venture companies formed by Kinestral Technologies, Inc. and AGC, Inc. to be the exclusive providers of Halio smart-tinting glass to the building industry. Extensa, an Ackermans & Van Haaren company and the developer of the project, selected Halio for the renovation primarily because the product helps them achieve their ambitious sustainability goals while using innovative technologies to ensure occupant comfort without covering up the original metal architecture with blinds and other daylighting techniques.
Vitro Architectural Glass publishes literature, performance data for ACUITY low-iron glass
The 4-page booklet contains performance data for Acuity glass in 1-inch insulating glass units (IGUs) with Vitro Glass’s full range of Solarban® solar control, low-emissivity (low-e) glasses, and for a standard monolithic ¼-inch (6-millimeter) configuration. Detailed product descriptions for Acuity glass with Solarban 60, Solarban 67, Solarban 72, Solarban 90 and Solarban R100 glasses also are provided, along with information about fabrication capabilities and glass dimensions. Acuity glass is available through the Vitro Certified™ Network of glass fabricators.
Sherwin-Williams® Simplifies Interior Staining Projects with New Minwax® Line, Updated Color Palette and Design Center
The new Minwax Performance Series, an extension of the best-in-class Minwax family of products, includes three innovative staining solutions: Tintable Wood Stain, Fast-Dry Varnish, and Fast-Dry Sanding Sealer. The new line, updated color palette and the ability to tint custom colors are only available at Sherwin-Williams stores and are part of a new interior stain design center.
Tremco Roofing and Building Maintenance Introduces TremPly® KEE Single Ply Systems
Tremco Roofing and Building Maintenance has added two tough, waterproof, easy-to-install single ply roofing systems to its TremPly® line: TremPly KEE and KEE FB (Fleeceback).
Study Finds Flexible Structural Sheathing Under-Designed, Unsafe and Unreliable
A new report finds that manufacturers of flexible structural sheathing overstate their lateral load resistance values by as much as 42 percent. In a study by three independent laboratories—Clemson University, University of Oklahoma and APA – The Engineered Wood Association—five flexible structural sheathing materials available in the marketplace were tested for their wind and seismic lateral load (shear wall) performance. APA published the results in a new Product Advisory: Performance of Flexible Structural Sheathing.
Sto Corp. Introduces Sto TurboStick® Mini
Sto Corp. has recently introduced Sto TurboStick® Mini, an ultra-lightweight, ultra-compact adhesive delivery system with terrific advantages over traditional cement-based adhesives. The Mini version of TurboStick now gives applicators a choice of two convenient sizes – either cartridge or cylinder — when applying Sto’s ready-to-use, single component adhesive for installing insulation boards in exterior wall claddings like StoTherm ci and ci XPS.
AAMA releases new design guide for structural silicone glazing
The American Architectural Manufacturers Association (AAMA) recently released a new document to describe proper guidelines and glazing procedures for structural glazing. AAMA SSGDG-1-17, the “Structural Silicone Glazing (SSG) Design Guidelines”, reviews a glazing that offers a unique appearance and simplicity of construction that often cannot be achieved any other way.
Rockfon Island acoustic panels now available for wall applications
Contributing to buildings’ wellness and sustainability goals, the Rockfon Island Wall System contains up to 41 percent recycled content and have earned UL® Environment’s GREENGUARD Gold Certification for low-emitting products. These environmental attributes are recognized by such programs as the U.S. Green Building Council’s LEED® Rating System and the Collaborative for High Performance Schools’ Criteria (CHPS).
EXTECH’s LIGHTWALL 3000 curtain wall accepts both IGUs and CPG panels in the same framing system
The LIGHTWALL 3000® curtain wall from Exterior Technologies, Inc. (EXTECH) accepts both insulated glass units (IGUs) and cellular polycarbonate glazing (CPG) panels in the same extruded aluminum, thermally broken, framing system.
MI’s Adds Black SuperCapSR Color Technology to Homemaker3 & EC190 Sliding Glass Door Product Lines
MI Windows and Doors’ HomeMaker3 and EnergyCore (EC) 190 sliding glass door product lines are now available with the company’s black SuperCapSR co-extrusion exterior color technology. Previously only available in silver and bronze, SuperCapSR is a scratch-resistant, molecularly-fused color layer that reflects up to 76 percent of infrared light, helping to prevent heat build-up and frame distortion caused by high outdoor temperatures and extreme sun and UV exposure.
Helix™ Micro-Rebar now available in BSD SpecLink-E
Helix™ Steel is pleased to announce the availability of Helix™ Micro-Rebar in the Building Systems Design (BSD) SpecLink-E platform. With the addition of Helix™ Micro-Rebar, the architect and engineering communities can now specify it in concrete applications ranging from footers, piles, mat slabs, slabs on grade, slabs on metal deck and walls. The module is referenced in Section 03 30 00 – Cast-In-Place Concrete.
Cuningham Group Renovation Blends Sustainability and WELL™ Technology in a Late-1800s Building
In the historic St. Anthony Main office complex along the Mississippi River, the renovation of the top two floors of the four-story office is part of a unifying branding effort across all Cuningham Group offices. The design came out of the firm’s need to address plans for future growth and expansion. It also responds to density and space equity issues by addressing the changing work styles of the nearly 200 Cuningham Group employees located in Minneapolis.
KTGY Architecture + Planning Restores Historic Anaheim White House Restaurant
KTGY Architecture + Planning announced that the Anaheim White House Restaurant, owned by world-renowned chef, restaurateur, author and humanitarian, Sir Bruno Serato, has risen from the ashes after a devastating fire on February 4, 2017, which ravaged nearly the entire restaurant housed in a historic 1909 Colonial-style mansion in Orange County, California.
Western Specialty Contractors Restores Facade of Historic Downtown St. Louis Monogram Building
Western Specialty Contractors – St. Louis Masonry Restoration Branch recently completed a $1.2 million facade restoration of the historic Monogram Building at 1706 Washington Ave. in Downtown St. Louis.
“A Bridge Home” project to assist transition to long-term housing in Los Angeles
ULI held intensive charrettes with three architecture firms (DLR Group, Studio One Eleven and JFAK Architects) and with three landscape architecture firms (EPT Design, Relm and SWA). The teams focused on solving three site challenges: a 50-bed site; a 100-bed site; and a 150-bed site. In addition, ULI Los Angeles is collaborating with CBRE and Gensler to identify sites for the 50/100/150 bed needs and a list of all sites in each City Council district which are owned by the Federal, State, County or City governments. ULI will then work with the City Council members (at their request) to determine the best sites in their districts.
Ford acquires Michigan Central Station with plans to transform it into new campus in Detroit’s Corktown neighborhood
Michigan Central Station, shuttered 30 years ago, will be redeveloped over the next three to four years into a magnet for high-tech talent and a regional destination with modern work spaces, retail, restaurants, residential living and more. The new Corktown campus will be a hub where Ford and its partners will work on autonomous and electric vehicles, and design urban mobility services and solutions that includes smart, connected vehicles, roads, parking and public transit.
Soaring Growth of Urban Neighborhoods Shows Transformation into Highly Diverse, Distinct Areas Says New Urban Land Institute Report
“Our cities are evolving into places that are more diverse and more interesting than ever, with a mix of neighborhoods defined by distinct characteristics that are drawing different residents and workers for different reasons,” said ULI Terwilliger Center Founder and Chairman J. Ronald Terwilliger. “There are very few urban areas in which housing is not mixed in or very close to commercial uses. This has significant implications for development going forward – particularly affordable housing — in terms of building cities that are livable and attainable to people in a broad income range.”
New Transportation Guide Launched by ASLA
Transportation infrastructure is a significant component of the public realm, but we can do better than build yet another car-centric landscape, according to a new guide on transportation launched today by the American Society of Landscape Architects (ASLA). The ASLA guide provides in-depth solutions and case studies to help communities create transportation systems that foster safe, equitable and resilient ways of getting around.
Uneven Conditions for Landscape Architecture Firms Found in Latest ASLA Business Survey
Landscape architecture firms are facing a subdued business outlook, according to the American Society of Landscape Architects (ASLA) Business Quarterly survey for the second quarter of 2018. Based on the responses of 116 primary firm contacts, the survey indicates that billable hours remain a positive indicator of economic health. However, inquiries for new work and plans to hire declined.
Crescent Park, part of a greener future for the City of New Orleans
Part of a larger master plan that envisions a new, greener future for the City of New Orleans and its riverfront, Crescent Park was designed to reconnect people with the river and transform the remnants of the city’s industrial and maritime past into a verdant, accessible, community asset.
ASLA Announces the 2018 Student Awards Winners
The American Society of Landscape Architects (ASLA) proudly announces the 27 winners of the ASLA 2018 Student Awards. Selected from 332 entries representing 17 schools, the awards honor the top work of landscape architecture students in the United States and around the world.
First Half 2018 Commercial and Multifamily Construction Starts Show Mixed Performance
During the first half of 2018, five of the top ten metropolitan markets for commercial and multifamily construction starts ranked by dollar volume showed increased activity compared to a year ago, according to Dodge Data & Analytics. Of the top twenty markets, eleven were able to register gains. At the national level, the volume of commercial and multifamily construction starts during the first half of 2018 was $101.4 billion, down 1% from last year’s first half, although still 2% above what was reported during the first half of 2016.
ASID Announces Premier Partnership with Sherwin-Williams
The American Society of Interior Designers (ASID) is pleased to announce and welcome Sherwin-Williams back as an ASID Premier Partner. The Society is thrilled to have the support of Sherwin-Williams as it showcases the impact of design on the human experience and celebrates the value interior designers provide.
Leading sustainability firm Verdani Partners Pursues Groundbreaking Fitwel Certifications with Clarion Partners
Leveraging Fitwel’s global certification system focused on promoting human health through evidence-based design strategies, Clarion will implement Fitwel’s health and well-being roadmap in five new residential properties in the fall of 2018. This will be the largest portfolio with submissions for multifamily residential properties to date for Fitwel. Verdani secured its first Fitwel certification through another long-time client, CommonWealth Partners, at 560 Mission in San Francisco, CA earlier this year.
Steven Saffell joins AAMA staff as technical director
The American Architectural Manufacturers Association (AAMA) announces the hiring of Steven Saffell as technical director effective Aug. 13. Saffell’s background is a tapestry of architectural firm work, modular home design, as well as manufactured housing, and residential and commercial fenestration experience. Saffell also spent three years teaching as an adjunct professor.
AIA Philadelphia’s Forum On Architecture + Design To Kick Off This Year’s DesignPhiladelphia Festival
For the first time, AIA Philadelphia’s annual educational and expo event, the Forum on Architecture + Design (formerly Design on the Delaware), will be held in conjunction with DesignPhiladelphia, kicking off the 10-day festival at BOK in South Philadelphia from October 3-5, 2018. Focused on curating multidisciplinary educational content for designers, civic leaders, product manufacturers, technology providers and real estate developers, the Forum is joining DesignPhiladelphia events in order to create a platform where makers, fabricators and designers can come together, collaborate and exchange ideas with the Philadelphia architecture, engineering and construction community.
Projections reveal nonresidential construction spending to grow
Spending on nonresidential buildings nationally increased only modestly last year, barely outpacing inflation in building costs. Halfway through the seventh year of continuous growth for the cyclical construction industry, 2018 might have looked to be the year that the industry would enter another recession. However, when polled at the beginning of this year, the AIA Consensus Construction Forecast Panel—consisting of leading economic forecasters— instead saw an acceleration in activity, projecting 4.0 percent growth in 2018 and a nearly equal 3.9 percent in 2019.
Dodge Momentum Index Increases in July
In July, the commercial component of the Momentum Index grew by 3.3%, while the institutional component fell 1.5%. The headline Momentum Index has risen steadily since its slippage during the third quarter of 2017. Stronger economic growth and the support from still-healthy real estate market fundamentals (occupancies and rents) have contributed to these gains for construction projects at the planning stage, which have yet to be restrained by the uncertainty arising from higher material costs and higher interest rates.
This year’s Beirut Design Fair scenography to be designed by GM Architects
GM Architects is inspired by the “organized chaos” that so clearly defines the organic urban growth of Beirut, mixing its changing colors, proportions and styles; the architects’ goals was to create the interiors of Beirut Design Fair such as they reflect this influx of creativity and fertile ground for innovation in design.
DXA studio expands Interiors Division
DXA studio, a New York based architecture and design firm, has announced that three new employees have joined their growing Interiors Division. Their new hires include: Chandler Oldham, Director of Interior Design; Shahab Heidari-Faroughi, Visualization Director, Design Architect; and Silvia Tosques, Interior Designer. The experience of these three talented new additions will be an great asset as DXA studio continues to take on larger scale projects.
Lebanon Valley College Dedicates Sustainable $20 Million Arnold Health Professions Pavilion
With extensive input from LVC faculty and students, the architects from Stantec and Breslin Ridyard Fadero Architects, working closely with Benchmark Construction, designed the Arnold Pavilion to promote spontaneous interaction, support individualized learning, and allow ample natural light flow throughout the space. Learning commons are dispersed throughout the facility, offering formal spaces for quiet study, team rooms for collaborative learning, and breakout spaces for all students to study or socialize.
Musselman & Hall Contractors Now Employee-Owned
“We have many dedicated employees who have been with us a very long time. Now instead of working for the company, they are the company,” said longtime CEO Doug Hall, now Board Chairman. “Whatever they produce goes into their own pockets and nowhere else. I think George Musselman would be happy to know that the little company he started back in the nineteenth century would ultimately be owned by the very people that worked so hard to make it what it is today.”
Woven wire mesh complements the Delta Hotel in Toronto, Canada
Located in the heart of downtown Toronto, Ontario, Canada stands the Delta Hotel, where guests can “Expect Even More” from their stay. Its 46-story glass tower adds a sleek accent to the Toronto skyline. To complement the hotel’s tower, Page + Steele/IBI Group Architects specified Banker Wire mesh for the hotel’s adjoining rooftop parking garage stairway enclosure. Page + Steele/IBI Group Architects chose woven wire mesh for the project because of its beauty, durability, and versatility.
Burns & McDonnell Hires Industry Leader to Expand Architecture Services in Texas
Bryan Floth joins Burns & McDonnell in Texas to help grow the firm’s architecture capabilities and lead integrated design-build projects. Throughout his nearly three-decade career, Floth has partnered with clients to design and implement complex higher education, commercial, industrial, institutional and mission-critical facilities across the U.S.
Tubelite adds Judy Bland as vice president of operations
Tubelite Inc. welcomes Judy Bland as its vice president of operations in Walker, Michigan. She will report directly to Steve Green, general manager, and her primary focus will be on safety, customer satisfaction, fiscal goal attainment and continual progression of Tubelite’s Lean journey.
KWK Architects Designs Flexible Student Gathering Space at Midland University in Nebraska
Described by donors as a “kitchen table” for the campus, Eikmeier Commons marks the final stage of the Olson Student Center’s $1.5 million dining hall (completed in the fall of 2017) and student commons renovation project. KWK Architects was the designer on both projects, as well other campus projects over the past year including an Athletic Training Facility Study and new business school in Omaha.
3M Transforms Main Headquarters to Inspire Curiosity and Wonder
The installation is made up of nearly 500 individual pieces of film on each side of the building, which fit together like a mosaic. Two types of 3M films supported the vision for this installation – 3M™ Controltac™ Graphic Film, opaque for the windowless surfaces, and 3M™ Scotchcal™ Perforated Window Graphic, perforated to cover the windows. The perforated film allows for 60 percent of light to transfer through the window into the space inside, while still reflecting color on the outside and providing viewability from the inside out.
Vitro Glass launches operations of jumbo MSVD coater at Wichita Falls
“The trend in buildings today is large, expansive glass—with some panels over 12 feet tall—that is also energy efficient,” explained Bill Haley, Wichita Falls plant manager. “Vitro can now meet architects’ growing demand for low-e glass in sizes as large as 130-by-204 inches. The coater further enhances our ability to cost-efficiently produce a variety of high-performance architectural glasses that comply with more stringent building codes and meet the industry’s increasingly complex design challenges.”
UPCOMING EVENTS
[ecs-list-events limit='10']

